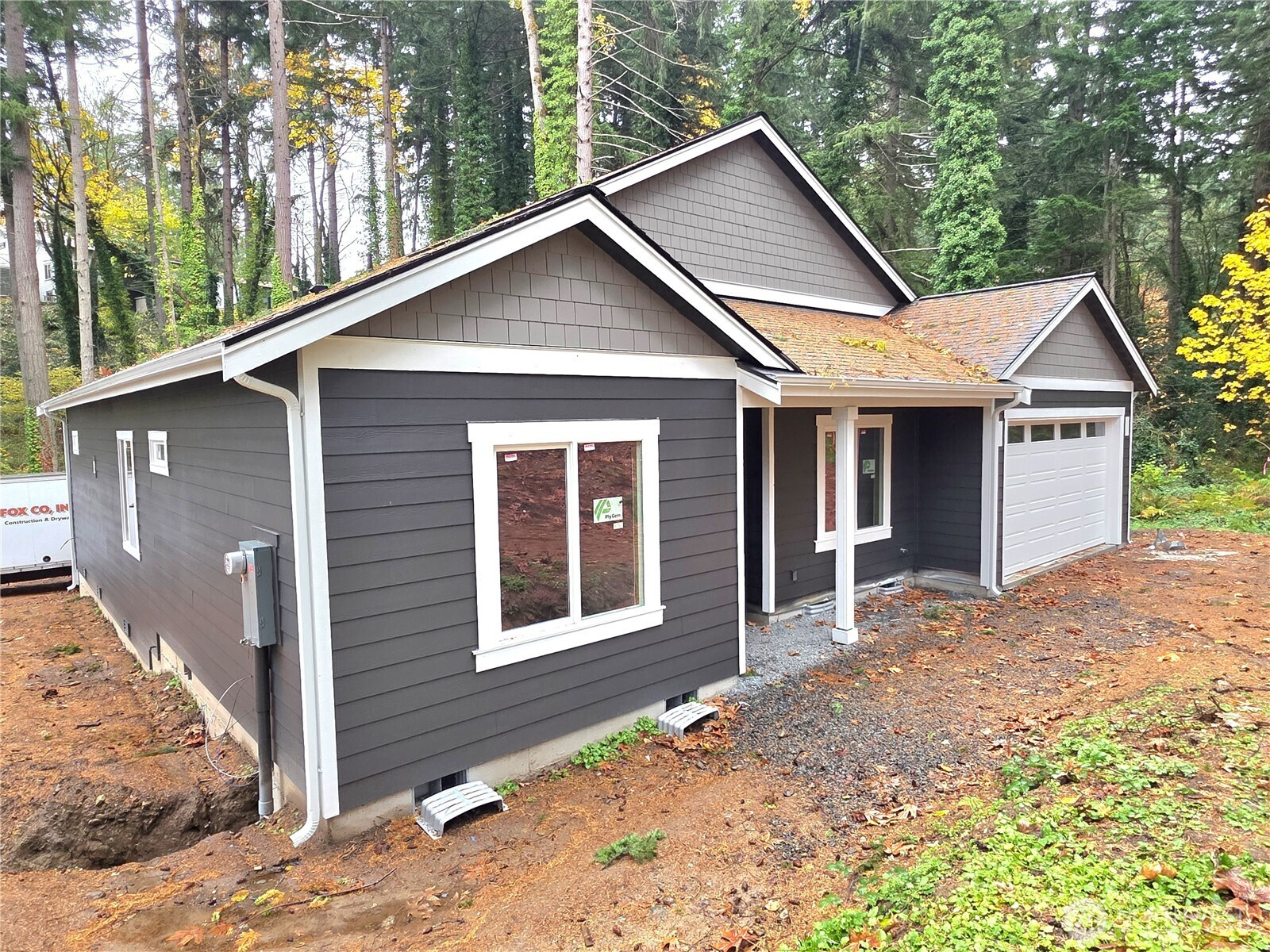






MLS #2454511 / Listing provided by NWMLS & Terry Wise & Associates.
$899,950
5009 113th Avenue Ct E
Edgewood,
WA
98372
Beds
Baths
Sq Ft
Per Sq Ft
Year Built
UNDER CONSTRUCTION. Brand new Edgewood, WA single story, 2,100 sq ft custom home on just shy of a 1 acre, very private, park-like home site! Limited time to still hand-pick your cabinet colors, countertops & flooring colors/styles if you hurry! Est. completion date 12/19/25. 4 bd, 2.5 bth. Great room, open concept floor plan with access out to a very private, covered deck view of the peaceful surroundings. Chef style kitchen with large island & plenty of cabinet space. Quartz countertops. Spa-like primary bath w/tile floors, walk-in full height tile shower with frameless glass & stand-alone soaking tub just in time for the cozy winter months. Fully wrapped windows, hard surface flooring, enclosed soffits, Heat Pump/Central Air & RV Parking!
Disclaimer: The information contained in this listing has not been verified by Hawkins-Poe Real Estate Services and should be verified by the buyer.
Bedrooms
- Total Bedrooms: 4
- Main Level Bedrooms: 4
- Lower Level Bedrooms: 0
- Upper Level Bedrooms: 0
- Possible Bedrooms: 4
Bathrooms
- Total Bathrooms: 3
- Half Bathrooms: 1
- Three-quarter Bathrooms: 0
- Full Bathrooms: 2
- Full Bathrooms in Garage: 0
- Half Bathrooms in Garage: 0
- Three-quarter Bathrooms in Garage: 0
Fireplaces
- Total Fireplaces: 1
- Main Level Fireplaces: 1
Water Heater
- Water Heater Location: Garage
- Water Heater Type: Electric
Heating & Cooling
- Heating: Yes
- Cooling: Yes
Parking
- Garage: Yes
- Garage Attached: Yes
- Garage Spaces: 2
- Parking Features: Driveway, Attached Garage, RV Parking
- Parking Total: 2
Structure
- Roof: Composition
- Exterior Features: Cement Planked, Wood
- Foundation: Poured Concrete
Lot Details
- Lot Features: Dead End Street, Paved, Secluded
- Acres: 0.87
- Foundation: Poured Concrete
Schools
- High School District: Puyallup
- High School: Buyer To Verify
- Middle School: Buyer To Verify
- Elementary School: Buyer To Verify
Lot Details
- Lot Features: Dead End Street, Paved, Secluded
- Acres: 0.87
- Foundation: Poured Concrete
Power
- Energy Source: Electric, Natural Gas
- Power Company: Puget Sound Energy
Water, Sewer, and Garbage
- Sewer Company: Septic System (OSS)
- Sewer: Septic Tank
- Water Company: Mt. View-Edgewood Water Company
- Water Source: Public

Carol DiMundo
Broker | REALTOR®
Send Carol DiMundo an email






