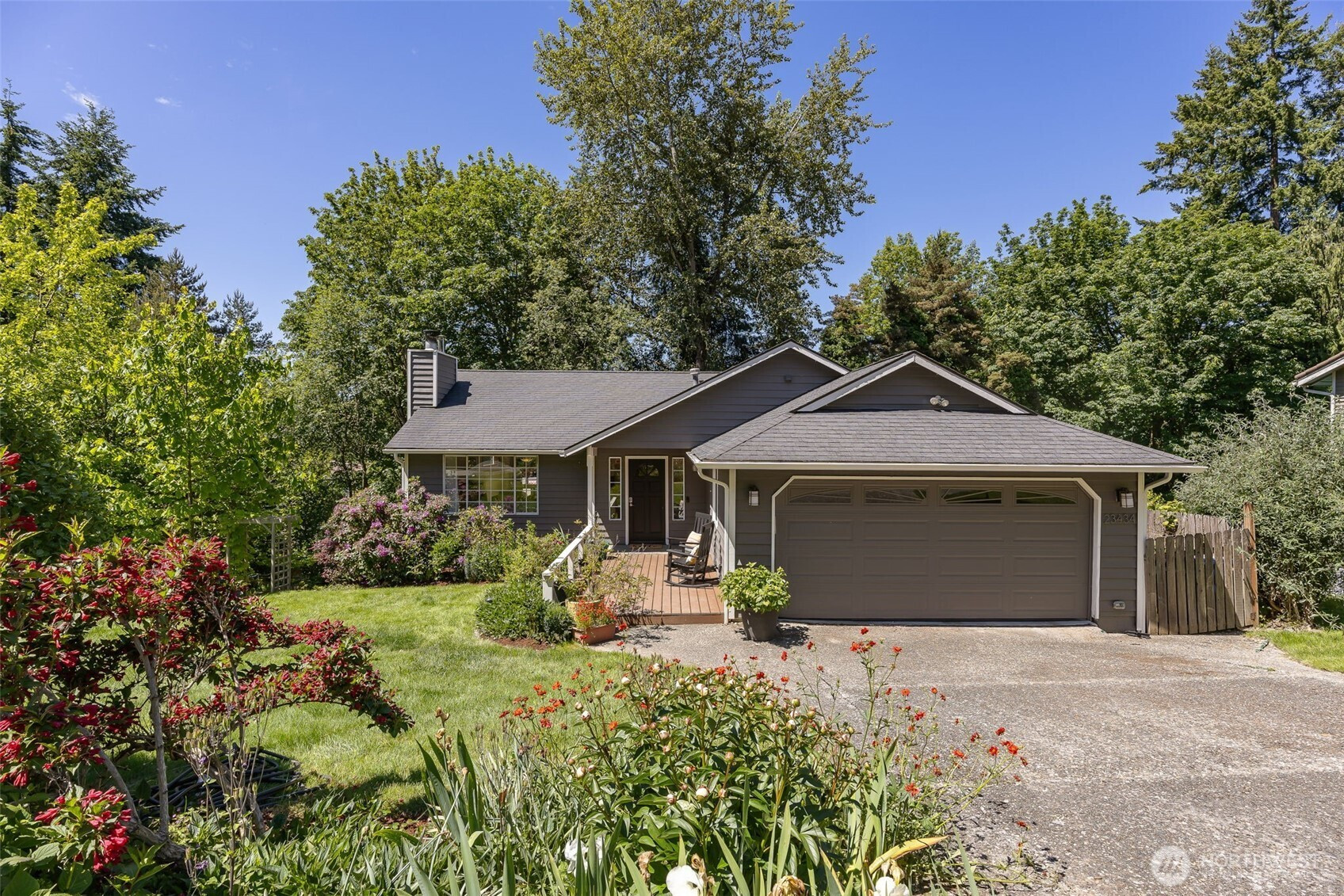























MLS #2387406 / Listing provided by NWMLS & Windermere RE Greenwood.
$1,050,000
23434 39th Avenue W
Brier,
WA
98036
Beds
Baths
Sq Ft
Per Sq Ft
Year Built
A beautifully maintained 2,587 sqft home offers a spacious 5 BR and 2.5 BA and the perfect blend of comfort, privacy, and tranquility on a 12,632 sqft lot. The open-floorplan features a bright living area with hardwood floors, and fireplace. The updated kitchen boasts a skylight, SS appliances, and granite countertops, seamlessly connecting to a dining area and large deck overlooking the backyard. Enjoy 3 BR on the main floor including a primary suite with en-suite bath and large closets. The lower level features a spacious rec room with high ceilings and complemented by a flex space for game tables, or craft area. The 2 BR and an office are ideal for remote work while providing accommodations for guests or extended living. Welcome Home!
Disclaimer: The information contained in this listing has not been verified by Hawkins-Poe Real Estate Services and should be verified by the buyer.
Open House Schedules
7
12 PM - 2 PM
8
12 PM - 2 PM
Bedrooms
- Total Bedrooms: 5
- Main Level Bedrooms: 3
- Lower Level Bedrooms: 2
- Upper Level Bedrooms: 0
- Possible Bedrooms: 5
Bathrooms
- Total Bathrooms: 3
- Half Bathrooms: 0
- Three-quarter Bathrooms: 2
- Full Bathrooms: 1
- Full Bathrooms in Garage: 0
- Half Bathrooms in Garage: 0
- Three-quarter Bathrooms in Garage: 0
Fireplaces
- Total Fireplaces: 1
- Main Level Fireplaces: 1
Water Heater
- Water Heater Location: Basement
- Water Heater Type: Gas
Heating & Cooling
- Heating: Yes
- Cooling: No
Parking
- Garage: Yes
- Garage Attached: Yes
- Garage Spaces: 2
- Parking Features: Driveway, Attached Garage
- Parking Total: 2
Structure
- Roof: Composition
- Exterior Features: Metal/Vinyl, Wood, Wood Products
- Foundation: Poured Concrete, Slab
Lot Details
- Lot Features: Curbs, Paved, Sidewalk
- Acres: 0.29
- Foundation: Poured Concrete, Slab
Schools
- High School District: Edmonds
- High School: Mountlake Terrace Hi
- Middle School: Brier Terrace Mid
- Elementary School: Brier Elem
Lot Details
- Lot Features: Curbs, Paved, Sidewalk
- Acres: 0.29
- Foundation: Poured Concrete, Slab
Power
- Energy Source: Electric, Natural Gas, Wood
- Power Company: Snohomish PUD
Water, Sewer, and Garbage
- Sewer Company: Alderwood Water
- Sewer: Sewer Connected
- Water Company: City of Brier
- Water Source: Public

Carol DiMundo
Broker | REALTOR®
Send Carol DiMundo an email























