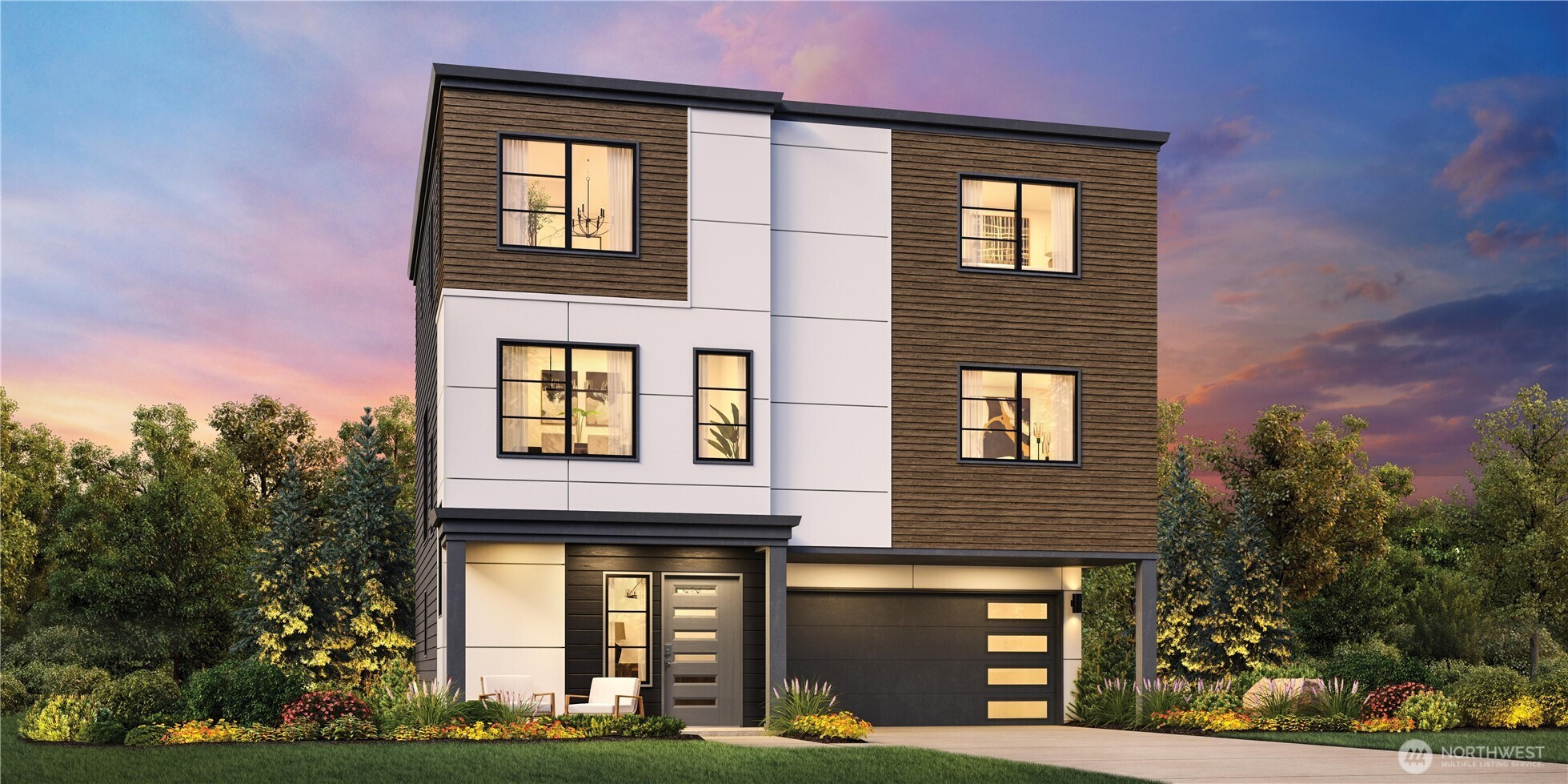
















MLS #2389026 / Listing provided by NWMLS & John L. Scott, Inc..
$2,585,000
14870 NE 2nd Court
Unit Lot 5
Bellevue,
WA
98007
Beds
Baths
Sq Ft
Per Sq Ft
Year Built
Welcome to Enclave at Kelsey Creek surrounded by 17 acres of green space. The Bellfield features a welcoming entry foyer leading to a secondary bedroom with walk-in closet & access to a covered patio, great for guests. The main living area offers a expansive great room with floor to ceiling windows, fireplace & access to a covered deck. The well appointed kitchen with island with eating bar, quartz countertops, under counter JennAir appliances, beverage refrigerator, butler pantry, plus a walk-in pantry. Versatile office space. Private primary suite with large with spacious walk-in closet, luxe bath with dual sinks, quartz countertops, free standing tub & a fully tiled walk-in shower. Located close to top employers, transit & freeways.
Disclaimer: The information contained in this listing has not been verified by Hawkins-Poe Real Estate Services and should be verified by the buyer.
Open House Schedules
25
12 PM - 5 PM
26
11 AM - 6 PM
27
11 AM - 6 PM
Bedrooms
- Total Bedrooms: 4
- Main Level Bedrooms: 1
- Lower Level Bedrooms: 0
- Upper Level Bedrooms: 3
- Possible Bedrooms: 4
Bathrooms
- Total Bathrooms: 4
- Half Bathrooms: 1
- Three-quarter Bathrooms: 1
- Full Bathrooms: 2
- Full Bathrooms in Garage: 0
- Half Bathrooms in Garage: 0
- Three-quarter Bathrooms in Garage: 0
Fireplaces
- Total Fireplaces: 1
- Upper Level Fireplaces: 1
Heating & Cooling
- Heating: Yes
- Cooling: Yes
Parking
- Garage: Yes
- Garage Spaces: 2
- Parking Features: Individual Garage
Structure
- Roof: Flat
- Exterior Features: Cement Planked
Lot Details
- Lot Features: Cul-De-Sac, Curbs, Open Space, Paved, Sidewalk
- Acres: 0.0513
Schools
- High School District: Bellevue
- High School: Sammamish Snr High
- Middle School: Odle Mid
- Elementary School: Phantom Lake Elem
Transportation
- Nearby Bus Line: true
Lot Details
- Lot Features: Cul-De-Sac, Curbs, Open Space, Paved, Sidewalk
- Acres: 0.0513
Power
- Energy Source: Electric
- Power Company: PSE
Water, Sewer, and Garbage
- Sewer Company: City of Bellevue
- Water Company: City of Bellevue

Carol DiMundo
Broker | REALTOR®
Send Carol DiMundo an email
















