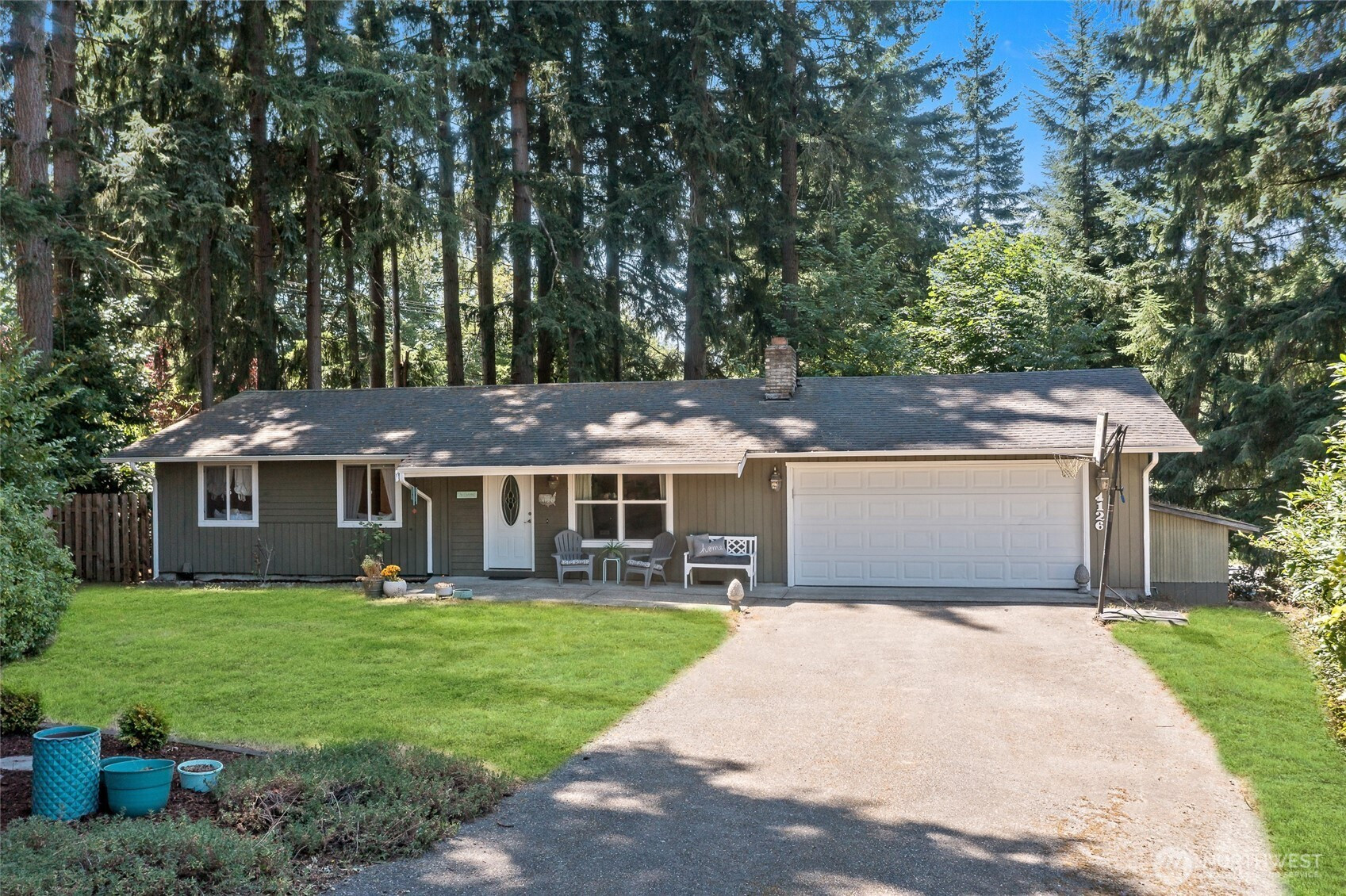

















MLS #2391364 / Listing provided by NWMLS & Real Broker LLC.
$549,995
4126 64th Street Ct
Gig Harbor,
WA
98335
Beds
Baths
Sq Ft
Per Sq Ft
Year Built
Welcome to this charming 3-bedroom, 1-bath home nestled on just over a quarter acre in a peaceful, established neighborhood. With 1,066 square feet of well-designed living space, this home offers beautiful hardwood floors throughout, adding warmth and character to every room. The layout is cozy yet functional, with a bright living area and a spacious eat-in kitchen perfect for everyday living or entertaining. The generous yard provides plenty of space for gardening, pets, your own blank canvas. Whether you’re just starting out or looking to downsize, this darling home is full of potential and move-in ready. Don’t miss your chance to make it yours!
Disclaimer: The information contained in this listing has not been verified by Hawkins-Poe Real Estate Services and should be verified by the buyer.
Bedrooms
- Total Bedrooms: 3
- Main Level Bedrooms: 3
- Lower Level Bedrooms: 0
- Upper Level Bedrooms: 0
- Possible Bedrooms: 3
Bathrooms
- Total Bathrooms: 1
- Half Bathrooms: 0
- Three-quarter Bathrooms: 0
- Full Bathrooms: 1
- Full Bathrooms in Garage: 0
- Half Bathrooms in Garage: 0
- Three-quarter Bathrooms in Garage: 0
Fireplaces
- Total Fireplaces: 1
- Main Level Fireplaces: 1
Heating & Cooling
- Heating: Yes
- Cooling: No
Parking
- Garage: Yes
- Garage Attached: Yes
- Garage Spaces: 2
- Parking Features: Driveway, Attached Garage
- Parking Total: 2
Structure
- Roof: Composition
- Exterior Features: Wood, Wood Products
- Foundation: Poured Concrete
Lot Details
- Lot Features: Cul-De-Sac, Paved
- Acres: 0.2755
- Foundation: Poured Concrete
Schools
- High School District: Peninsula
- High School: Buyer To Verify
- Middle School: Goodman Mid
- Elementary School: Discvy Elem
Lot Details
- Lot Features: Cul-De-Sac, Paved
- Acres: 0.2755
- Foundation: Poured Concrete
Power
- Energy Source: Electric, Natural Gas
Water, Sewer, and Garbage
- Sewer: Sewer Connected
- Water Source: Public

Carol DiMundo
Broker | REALTOR®
Send Carol DiMundo an email

















