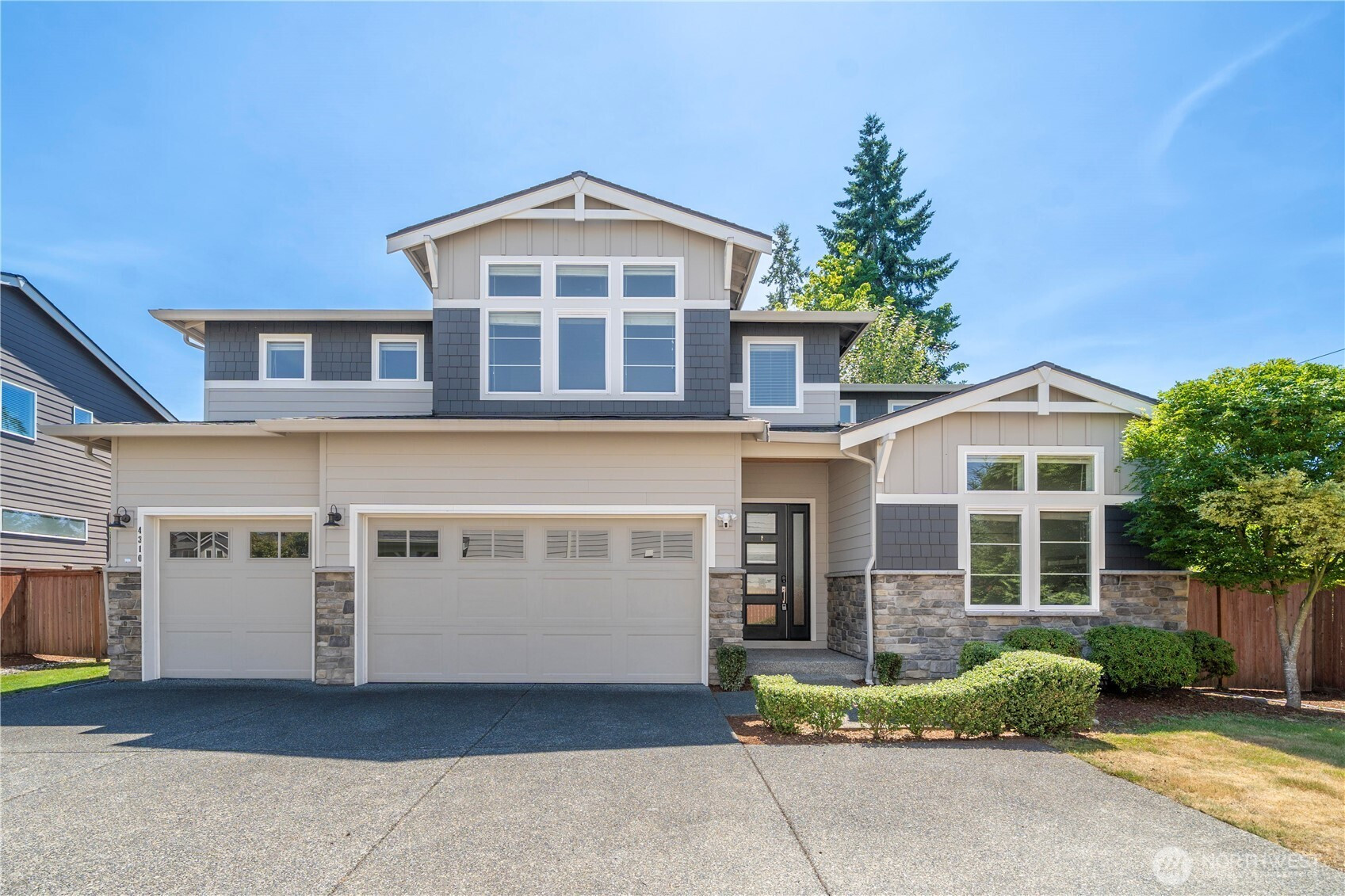





































MLS #2402610 / Listing provided by NWMLS & Windermere Bellevue Commons. & Keller Williams Rlty Bellevue
$1,468,000
4310 231st Place SE
Bothell,
WA
98021
Beds
Baths
Sq Ft
Per Sq Ft
Year Built
Beautifully designed home at the end of a quiet cul-de-sac in sought-after Talavera Ridge offers the perfect blend of comfort, space, & functionality. 4 bedrooms upstairs plus a main-floor bedroom or den with adjacent full bath—ideal for guests. Light-filled great room with large windows flows into a chef’s kitchen featuring quartz counters, stainless steel appliances, & a 5-burner gas cooktop. Luxurious primary suite with 5-piece bath & walk-in closet. Versatile upstairs loft makes a great office, media room, or play space. Full 3-car garage & fully fenced backyard for outdoor enjoyment. Located in the top-rated Northshore School District with easy access to I-405, parks, shopping, & amenities. Pre-inspected for buyer peace of mind.
Disclaimer: The information contained in this listing has not been verified by Hawkins-Poe Real Estate Services and should be verified by the buyer.
Bedrooms
- Total Bedrooms: 5
- Main Level Bedrooms: 1
- Lower Level Bedrooms: 0
- Upper Level Bedrooms: 4
- Possible Bedrooms: 5
Bathrooms
- Total Bathrooms: 3
- Half Bathrooms: 0
- Three-quarter Bathrooms: 1
- Full Bathrooms: 2
- Full Bathrooms in Garage: 0
- Half Bathrooms in Garage: 0
- Three-quarter Bathrooms in Garage: 0
Fireplaces
- Total Fireplaces: 1
- Main Level Fireplaces: 1
Heating & Cooling
- Heating: Yes
- Cooling: No
Parking
- Garage: Yes
- Garage Attached: Yes
- Garage Spaces: 3
- Parking Features: Attached Garage
- Parking Total: 3
Structure
- Roof: Composition
- Exterior Features: Cement Planked
- Foundation: Poured Concrete
Lot Details
- Lot Features: Cul-De-Sac
- Acres: 0.16
- Foundation: Poured Concrete
Schools
- High School District: Northshore
Lot Details
- Lot Features: Cul-De-Sac
- Acres: 0.16
- Foundation: Poured Concrete
Power
- Energy Source: Natural Gas
Water, Sewer, and Garbage
- Sewer Company: Alderwood Water & Sewage
- Sewer: Sewer Connected
- Water Company: Alderwood Water & Sewage
- Water Source: Public

Carol DiMundo
Broker | REALTOR®
Send Carol DiMundo an email





































