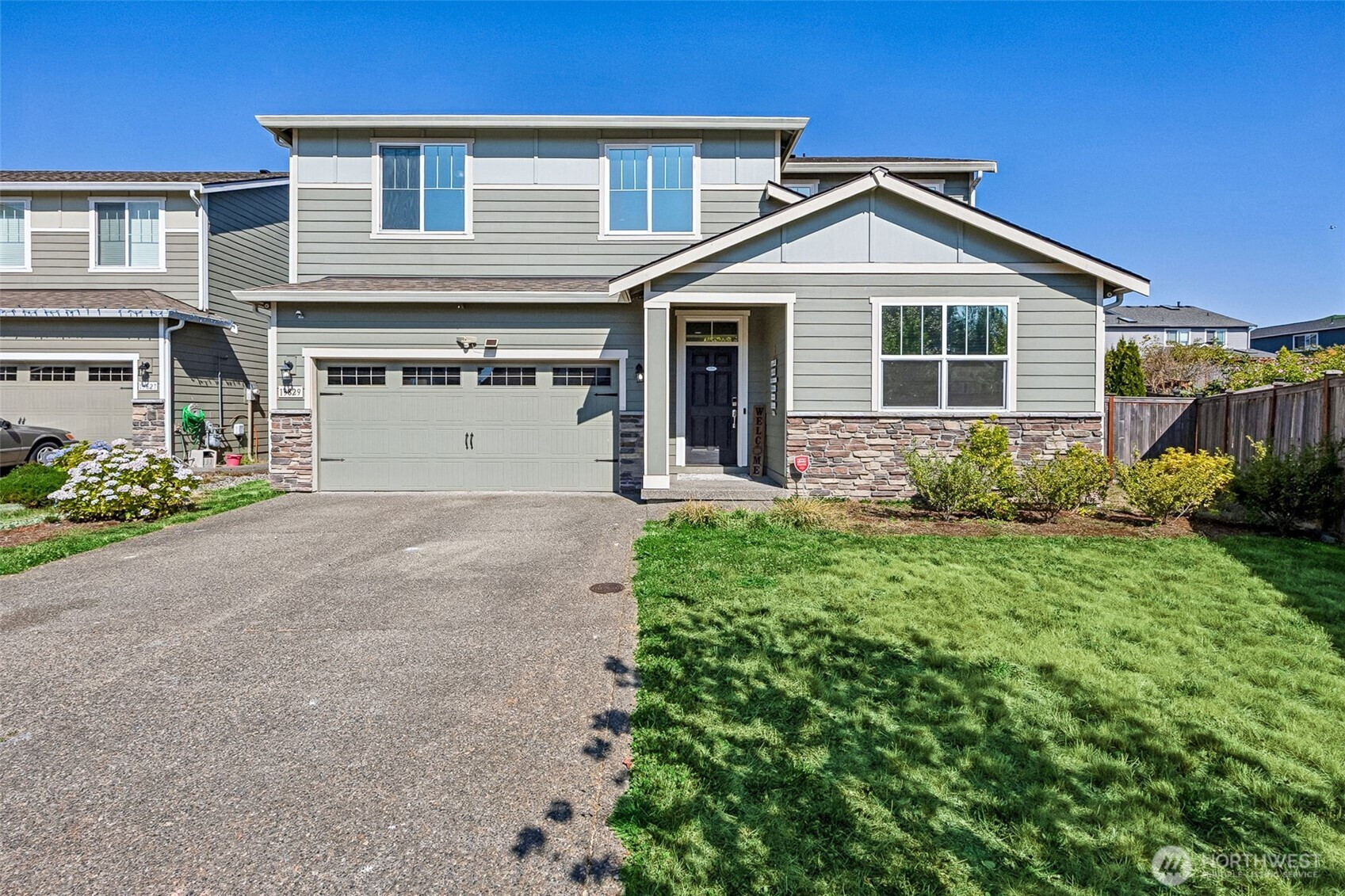

























MLS #2408632 / Listing provided by NWMLS & Terry Wise & Associates.
$664,900
13829 67th Avenue E
Puyallup,
WA
98373
Beds
Baths
Sq Ft
Per Sq Ft
Year Built
Welcome to this spacious 10,000 sq. ft. lot & beautifully maintained home in the Summerwood Park community! The open floorplan boasts a formal living area, cozy family room W/gas FP, and chefs kitchen W/large granite island, SS appliances, perfect for entertaining. Main floor W/bedroom & full bath perfect for multi-generational living. Upstairs you'll find a luxurious primary suite W/5-piece bath & WI closet, + 3 additional bedrooms, full guest bath, & versatile loft/bonus room. Fully fenced backyard W/patio. All windows are tinted W/lifetime warranty! Community amenities include a playground/picnic area. Centrally located near South Hill Mall, shopping, dining, & entertainment. Ask about the Buyer Advantage Program with Gold Star Mortgage!
Disclaimer: The information contained in this listing has not been verified by Hawkins-Poe Real Estate Services and should be verified by the buyer.
Open House Schedules
26
11 AM - 1 PM
27
1 PM - 3 PM
Bedrooms
- Total Bedrooms: 5
- Main Level Bedrooms: 1
- Lower Level Bedrooms: 0
- Upper Level Bedrooms: 4
- Possible Bedrooms: 5
Bathrooms
- Total Bathrooms: 3
- Half Bathrooms: 0
- Three-quarter Bathrooms: 0
- Full Bathrooms: 3
- Full Bathrooms in Garage: 0
- Half Bathrooms in Garage: 0
- Three-quarter Bathrooms in Garage: 0
Fireplaces
- Total Fireplaces: 1
- Main Level Fireplaces: 1
Water Heater
- Water Heater Location: Garage
- Water Heater Type: Electric
Heating & Cooling
- Heating: Yes
- Cooling: Yes
Parking
- Garage: Yes
- Garage Attached: Yes
- Garage Spaces: 2
- Parking Features: Attached Garage
- Parking Total: 2
Structure
- Roof: Composition
- Exterior Features: Cement Planked
- Foundation: Poured Concrete
Lot Details
- Lot Features: Corner Lot, Paved, Sidewalk
- Acres: 0.2296
- Foundation: Poured Concrete
Schools
- High School District: Franklin Pierce
- High School: Franklin-Pierce High
- Middle School: Morris Ford Mid
- Elementary School: Collins Elem
Lot Details
- Lot Features: Corner Lot, Paved, Sidewalk
- Acres: 0.2296
- Foundation: Poured Concrete
Power
- Energy Source: Electric, Natural Gas
- Power Company: Elmhurst Mutual
Water, Sewer, and Garbage
- Sewer Company: Pierce County Sewer
- Sewer: Sewer Connected
- Water Company: TPU
- Water Source: Public

Carol DiMundo
Broker | REALTOR®
Send Carol DiMundo an email

























