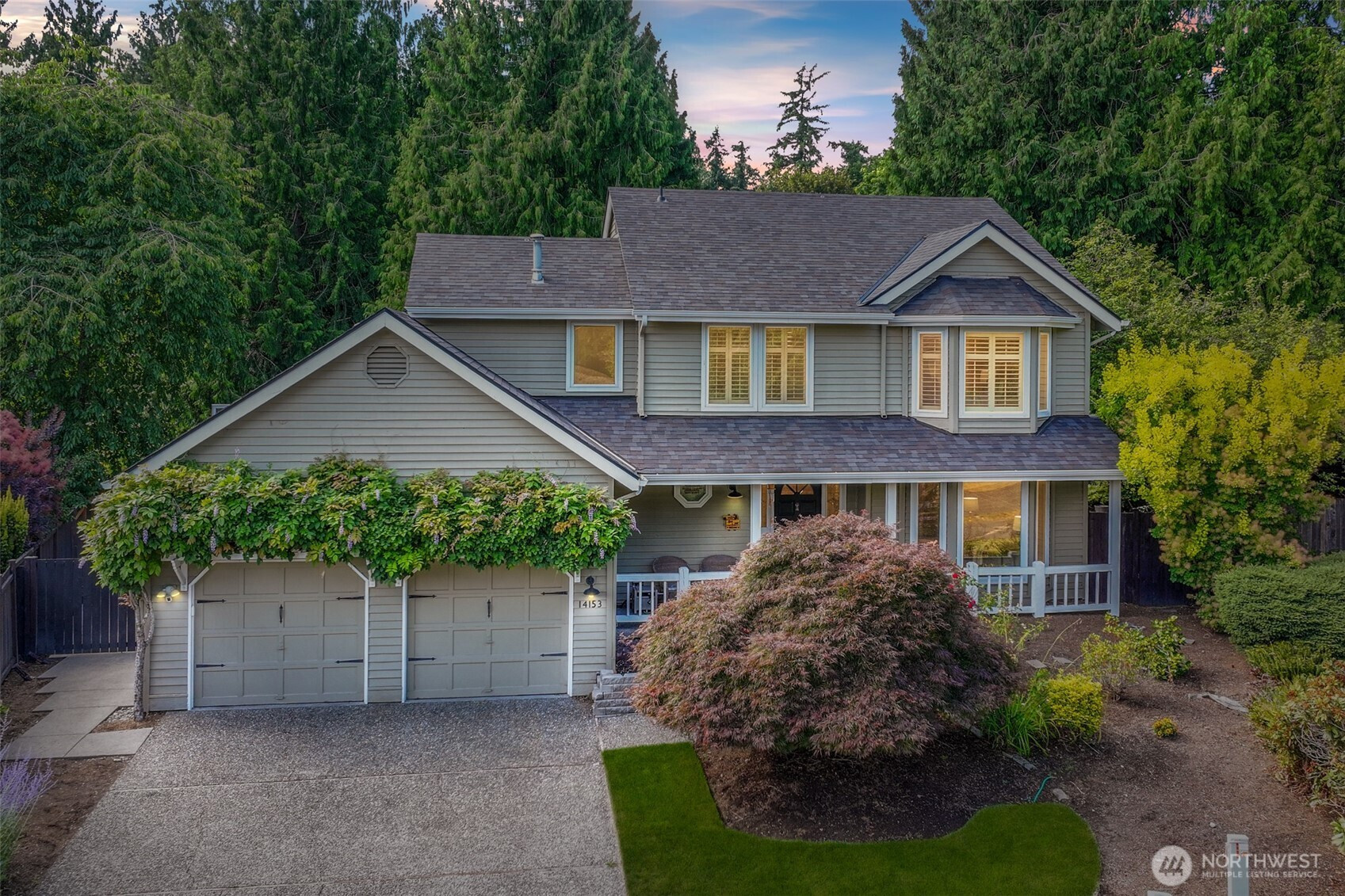







































MLS #2411739 / Listing provided by NWMLS & Windermere R.E. Northeast, Inc.
$1,465,000
14153 176th Avenue NE
Redmond,
WA
98052
Beds
Baths
Sq Ft
Per Sq Ft
Year Built
Tucked at the end of a quiet cul-de-sac in English Hill, this beautifully updated home offers comfort, privacy, and functionality. Set on a 10,543 sq ft lot in the Northshore SD, the 2,090 sq ft layout features remodeled kitchen and baths, rich hardwoods, and high-quality windows. The chef’s kitchen shines with slab granite, stainless appliances, and a farmhouse sink. The family room with electric fireplace opens to a wraparound deck, outdoor grill, patio, and lush, private backyard with sport court, playhouse, and gazebo. New roof, furnace, A/C (2024), and EV charging. Sunrise Elementary!
Disclaimer: The information contained in this listing has not been verified by Hawkins-Poe Real Estate Services and should be verified by the buyer.
Open House Schedules
Hosted by Tony Meier with Windermere, 425-466-1000
2
12 PM - 3 PM
3
12 PM - 3 PM
Bedrooms
- Total Bedrooms: 4
- Main Level Bedrooms: 0
- Lower Level Bedrooms: 0
- Upper Level Bedrooms: 4
- Possible Bedrooms: 4
Bathrooms
- Total Bathrooms: 3
- Half Bathrooms: 1
- Three-quarter Bathrooms: 1
- Full Bathrooms: 1
- Full Bathrooms in Garage: 0
- Half Bathrooms in Garage: 0
- Three-quarter Bathrooms in Garage: 0
Fireplaces
- Total Fireplaces: 1
- Main Level Fireplaces: 1
Water Heater
- Water Heater Location: Garage
- Water Heater Type: Gas
Heating & Cooling
- Heating: Yes
- Cooling: Yes
Parking
- Garage: Yes
- Garage Attached: Yes
- Garage Spaces: 2
- Parking Features: Attached Garage
- Parking Total: 2
Structure
- Roof: Composition
- Exterior Features: Wood
- Foundation: Poured Concrete
Lot Details
- Lot Features: Cul-De-Sac, Curbs, Paved, Sidewalk
- Acres: 0.242
- Foundation: Poured Concrete
Schools
- High School District: Northshore
- High School: Woodinville Hs
- Middle School: Timbercrest Middle School
- Elementary School: Sunrise Elem
Transportation
- Nearby Bus Line: false
Lot Details
- Lot Features: Cul-De-Sac, Curbs, Paved, Sidewalk
- Acres: 0.242
- Foundation: Poured Concrete
Power
- Energy Source: Natural Gas
- Power Company: PSE
Water, Sewer, and Garbage
- Sewer Company: Woodinville Water District
- Sewer: Sewer Connected
- Water Company: Woodinville Water District
- Water Source: Public

Carol DiMundo
Broker | REALTOR®
Send Carol DiMundo an email







































