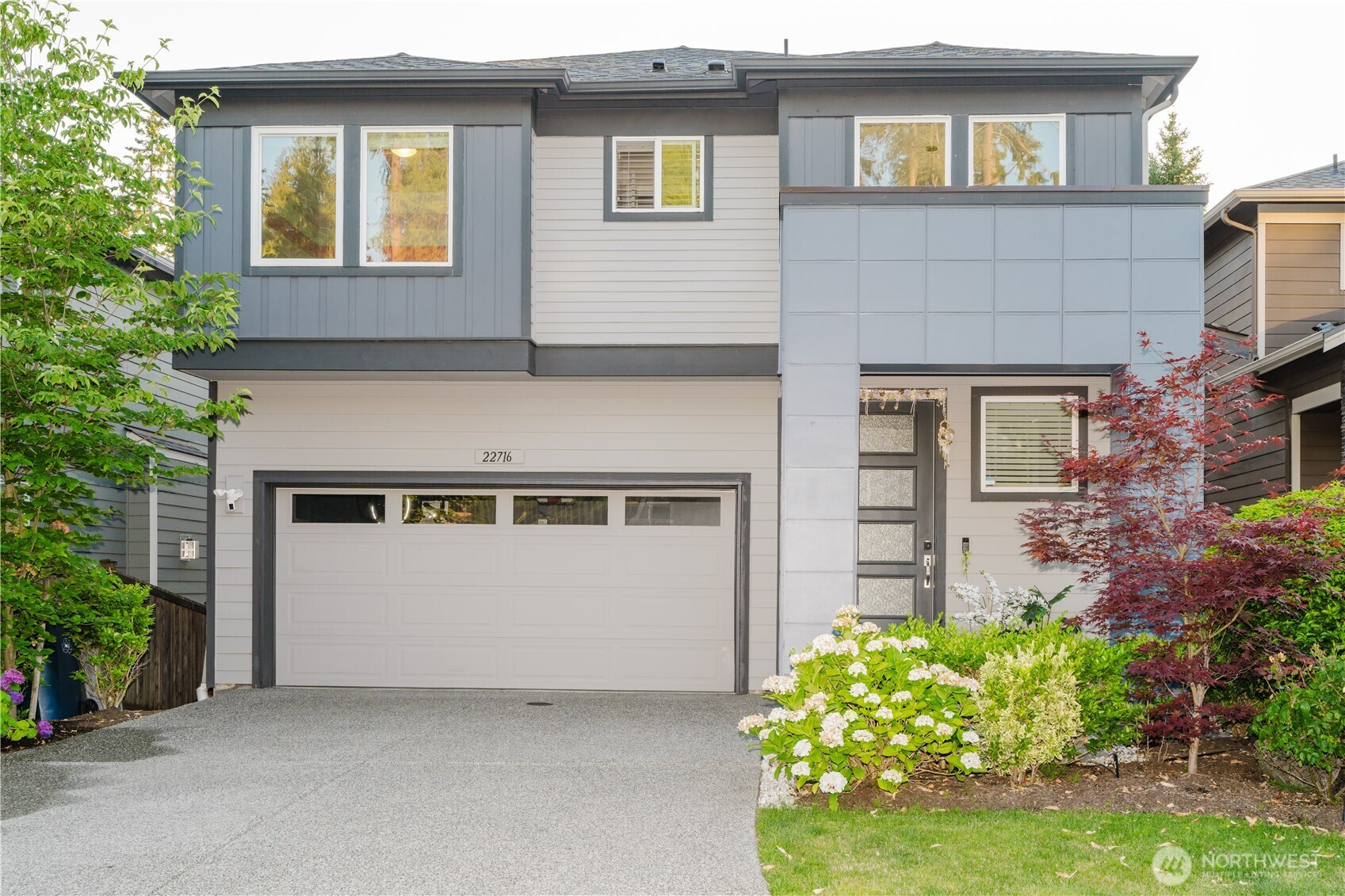







































MLS #2412549 / Listing provided by NWMLS & CENTURY 21 North Homes Realty.
$1,539,995
22716 41st Drive SE
Unit 41
Bothell,
WA
98021
Beds
Baths
Sq Ft
Per Sq Ft
Year Built
Welcome to this exceptional EAST FACING home in Parkview Ridge, nestled in the highly desirable Northshore School District. This thoughtfully designed floor plan offers 4 bedrooms, a flexible bonus room, & a daylight basement featuring a spacious family room, additional bedroom, & full bath—perfect for guests or multi-generational living. The gourmet kitchen is a standout, showcasing solid quartz countertops, SS appliances, soft-close cabinetry, pendant lighting, & a full-height tile backsplash. The elegant primary suite includes a spa-inspired five-piece bath & a generous walk-in closet. Enjoy the beautifully landscaped yard, expansive cedar deck, & fully fenced backyard. Pre-inspected & move-in ready—this home is a must-see!
Disclaimer: The information contained in this listing has not been verified by Hawkins-Poe Real Estate Services and should be verified by the buyer.
Bedrooms
- Total Bedrooms: 5
- Main Level Bedrooms: 0
- Lower Level Bedrooms: 1
- Upper Level Bedrooms: 4
- Possible Bedrooms: 5
Bathrooms
- Total Bathrooms: 4
- Half Bathrooms: 1
- Three-quarter Bathrooms: 1
- Full Bathrooms: 2
- Full Bathrooms in Garage: 0
- Half Bathrooms in Garage: 0
- Three-quarter Bathrooms in Garage: 0
Fireplaces
- Total Fireplaces: 1
- Main Level Fireplaces: 1
Water Heater
- Water Heater Location: Garage
- Water Heater Type: Tankless
Heating & Cooling
- Heating: Yes
- Cooling: Yes
Parking
- Garage: Yes
- Garage Attached: Yes
- Garage Spaces: 2
- Parking Features: Attached Garage
- Parking Total: 2
Structure
- Roof: Composition
- Exterior Features: Cement Planked, Wood, Wood Products
- Foundation: Poured Concrete
Lot Details
- Lot Features: Curbs, Open Space, Paved, Sidewalk
- Acres: 0.1
- Foundation: Poured Concrete
Schools
- High School District: Northshore
- High School: North Creek High School
- Middle School: Leota Middle School
- Elementary School: Kokanee Elem
Lot Details
- Lot Features: Curbs, Open Space, Paved, Sidewalk
- Acres: 0.1
- Foundation: Poured Concrete
Power
- Energy Source: Natural Gas
- Power Company: Snohomish PUD
Water, Sewer, and Garbage
- Sewer Company: Silver Lake
- Sewer: Sewer Connected
- Water Company: Silver Lake
- Water Source: Public

Carol DiMundo
Broker | REALTOR®
Send Carol DiMundo an email







































