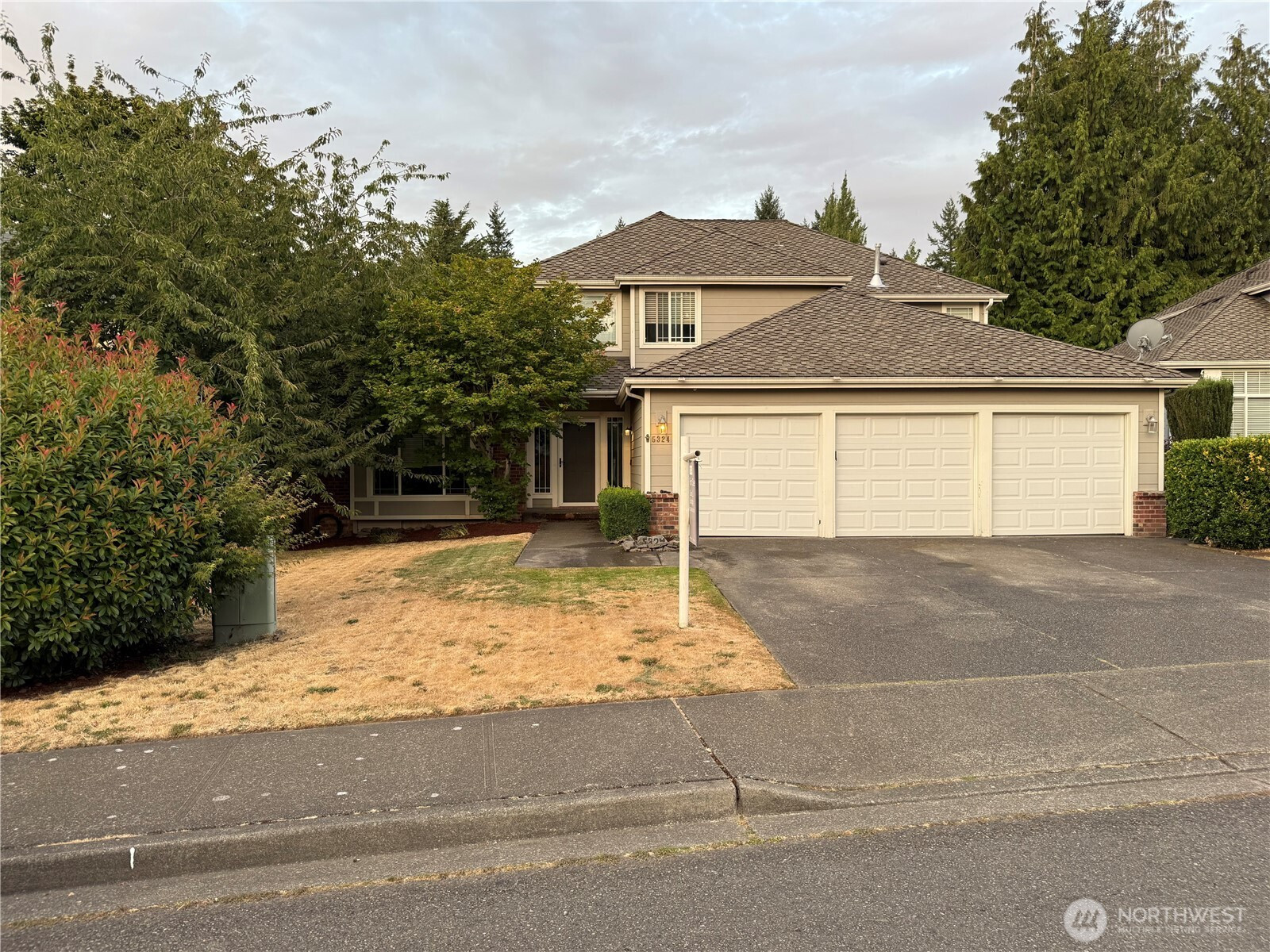
MLS #2415029 / Listing provided by NWMLS & Real Broker LLC.
$750,000
5324 Olive Avenue SE
Auburn,
WA
98092
Beds
Baths
Sq Ft
Per Sq Ft
Year Built
Welcome Home where vision meets value. Highly sought-after Lakeland Hills community offers top-rated schools, community parks and shopping. Expansive 5-bedroom, 2.75-bathroom home. Host a well-designed floor plan offering versatility and room to entertain. Desirable main floor bedroom is ideal for a home office or guest suite. The primary suite is generously sized, located on the second level with a spacious walk-in closet, dual vanities, soaking tub, separate shower a true retreat. The open-concept kitchen is both functional and inviting, featuring an oversized island with a gas cooktop, in wall double ovens, smart stainless-steel appliances, and a touchless electric faucet. Large yard a little TLC will go a long way. Price to Sell fast.
Disclaimer: The information contained in this listing has not been verified by Hawkins-Poe Real Estate Services and should be verified by the buyer.
Bedrooms
- Total Bedrooms: 5
- Main Level Bedrooms: 1
- Lower Level Bedrooms: 0
- Upper Level Bedrooms: 4
- Possible Bedrooms: 5
Bathrooms
- Total Bathrooms: 3
- Half Bathrooms: 0
- Three-quarter Bathrooms: 1
- Full Bathrooms: 2
- Full Bathrooms in Garage: 0
- Half Bathrooms in Garage: 0
- Three-quarter Bathrooms in Garage: 0
Fireplaces
- Total Fireplaces: 0
Heating & Cooling
- Heating: Yes
- Cooling: No
Parking
- Garage: Yes
- Garage Attached: Yes
- Garage Spaces: 3
- Parking Features: Driveway, Attached Garage
- Parking Total: 3
Structure
- Roof: Composition
- Exterior Features: Wood, Wood Products
- Foundation: Poured Concrete
Lot Details
- Lot Features: Curbs, Paved, Sidewalk
- Acres: 0.1683
- Foundation: Poured Concrete
Schools
- High School District: Auburn
- High School: Auburn Snr High
- Elementary School: Lakeland Hills Elem
Transportation
- Nearby Bus Line: true
Lot Details
- Lot Features: Curbs, Paved, Sidewalk
- Acres: 0.1683
- Foundation: Poured Concrete
Power
- Energy Source: Electric, Natural Gas, Wood
- Power Company: PSE
Water, Sewer, and Garbage
- Sewer Company: City of Auburn
- Sewer: Available, Sewer Connected
- Water Company: City of Auburn
- Water Source: Public

Carol DiMundo
Broker | REALTOR®
Send Carol DiMundo an email