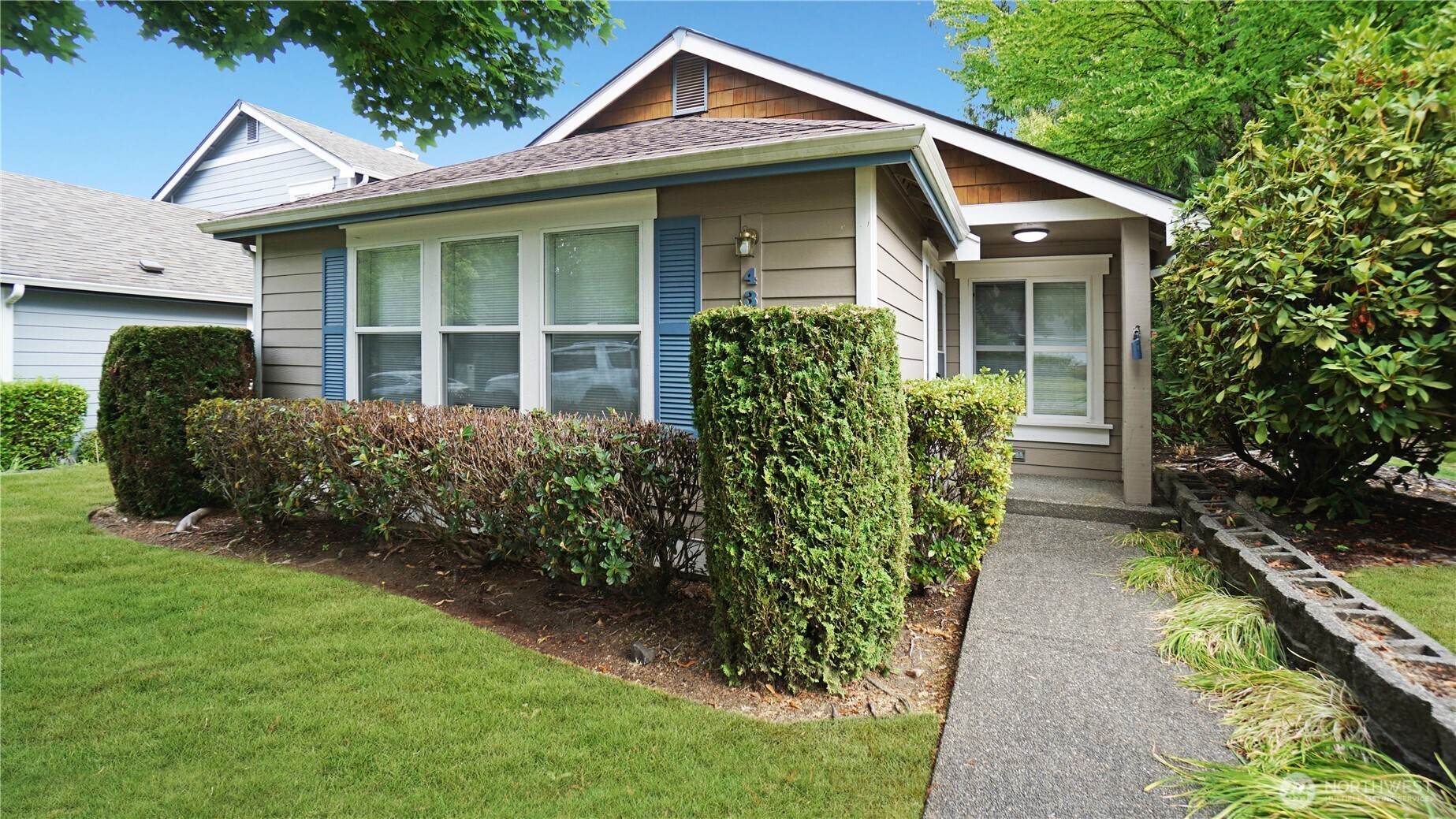












MLS #2417399 / Listing provided by NWMLS .
$2,500 / month
4332 Richmond Lane SE
Lacey,
WA
98503
Beds
Baths
Sq Ft
Per Sq Ft
Year Built
Welcome to your next home! This charming 2-bed, 2-bath single-family home offers a cozy living room, dining area, and bright kitchen with fridge, stove/oven, and dishwasher. Includes laundry room with washer/dryer, neutral tones, gas heat, gas hot water tank, and central A/C. Features blinds throughout, 2-car garage with remote opener, and fully fenced yard. Close to shopping, parks, and I-5. Two parks nearby; HOA handles landscaping. Furnishings not included. Available after 8/1/25. $40 app fee per adult 18+. Pets allowed with monthly increase. Good credit, rental history, and employment verification required. Tenant pays utilities.
Disclaimer: The information contained in this listing has not been verified by Hawkins-Poe Real Estate Services and should be verified by the buyer.
Bedrooms
- Total Bedrooms: 2
- Main Level Bedrooms: 2
- Upper Level Bedrooms: 0
- Possible Bedrooms: 2
Bathrooms
- Total Bathrooms: 2
- Half Bathrooms: 0
- Three-quarter Bathrooms: 1
- Full Bathrooms: 1
Fireplaces
- Total Fireplaces: 1
- Main Level Fireplaces: 1
Heating & Cooling
- Heating: Yes
- Cooling: Yes
Parking
- Garage: Yes
- Garage Attached: Yes
- Parking Features: Attached Garage
Lot Details
- Acres: 0.0993
Schools
- High School District: North Thurston
Lot Details
- Acres: 0.0993
Power
- Energy Source: Electric, Natural Gas
Water, Sewer, and Garbage
- Sewer: Available

Carol DiMundo
Broker | REALTOR®
Send Carol DiMundo an email












