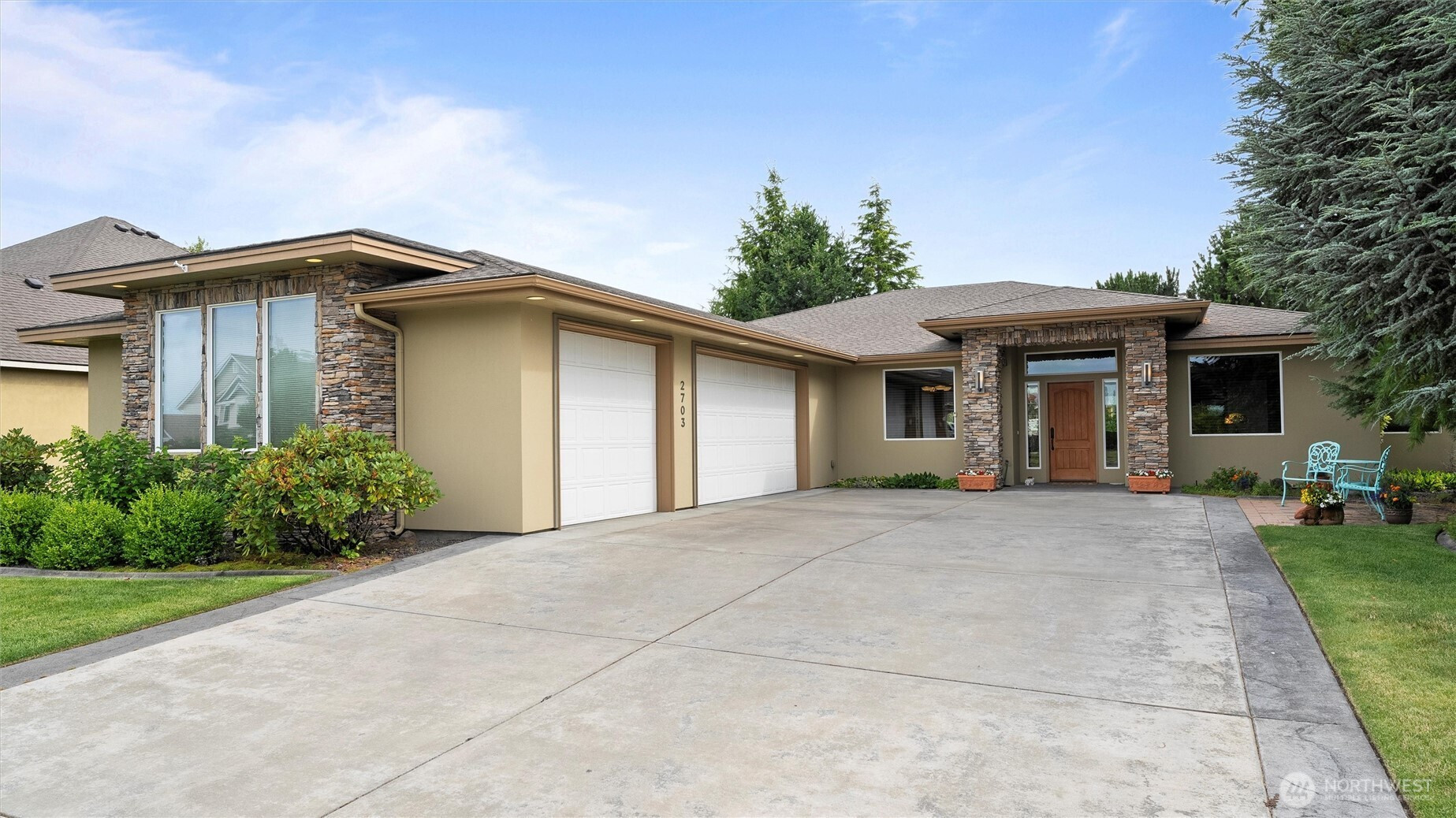






































MLS #2418247 / Listing provided by NWMLS .
$625,000
2703 Sawgrass Loop
Richland,
WA
99354
Beds
Baths
Sq Ft
Per Sq Ft
Year Built
Ask about preferred lender credit up to $5,000! Discover luxury living in Horn Rapids golf community. This stunning 1-owner, 3-bed + office, 3-bath, 2703 sq ft home sits on a 0.37-acre lot. Gourmet kitchen features granite island, Wolf 6-burner range, dual ovens, Bosch dishwasher, Moen granite composite sink & Hickory cabinets. Slate tile, stone accents, built-ins & hidden media closet add style. Spa-like primary suite has soaking tub, tile shower, dual vanity & patio access. Enjoy a private backyard with outdoor kitchen, gas fireplace, BBQ, fire pit & bocce court. 3+ car garage, surround sound, central vac. Near trails, clubhouse, pool, courts, RV parking & pond. Custom Stonecrest build with Gretl Crawford design.
Disclaimer: The information contained in this listing has not been verified by Hawkins-Poe Real Estate Services and should be verified by the buyer.
Bedrooms
- Total Bedrooms: 3
- Main Level Bedrooms: 3
- Lower Level Bedrooms: 0
- Upper Level Bedrooms: 0
- Possible Bedrooms: 3
Bathrooms
- Total Bathrooms: 3
- Half Bathrooms: 0
- Three-quarter Bathrooms: 1
- Full Bathrooms: 2
- Full Bathrooms in Garage: 0
- Half Bathrooms in Garage: 0
- Three-quarter Bathrooms in Garage: 0
Fireplaces
- Total Fireplaces: 1
- Main Level Fireplaces: 1
Water Heater
- Water Heater Location: Garage
- Water Heater Type: Gas
Heating & Cooling
- Heating: Yes
- Cooling: Yes
Parking
- Garage: Yes
- Garage Attached: Yes
- Garage Spaces: 3
- Parking Features: Attached Garage
- Parking Total: 3
Structure
- Roof: Composition
- Exterior Features: Stucco
- Foundation: Slab
Lot Details
- Lot Features: Corner Lot, Sidewalk
- Acres: 0.3407
- Foundation: Slab
Schools
- High School District: Richland
Lot Details
- Lot Features: Corner Lot, Sidewalk
- Acres: 0.3407
- Foundation: Slab
Power
- Energy Source: Electric, Natural Gas
- Power Company: City of Richland
Water, Sewer, and Garbage
- Sewer Company: City of Richland
- Sewer: Sewer Connected
- Water Company: City of Richland
- Water Source: Public

Carol DiMundo
Broker | REALTOR®
Send Carol DiMundo an email






































