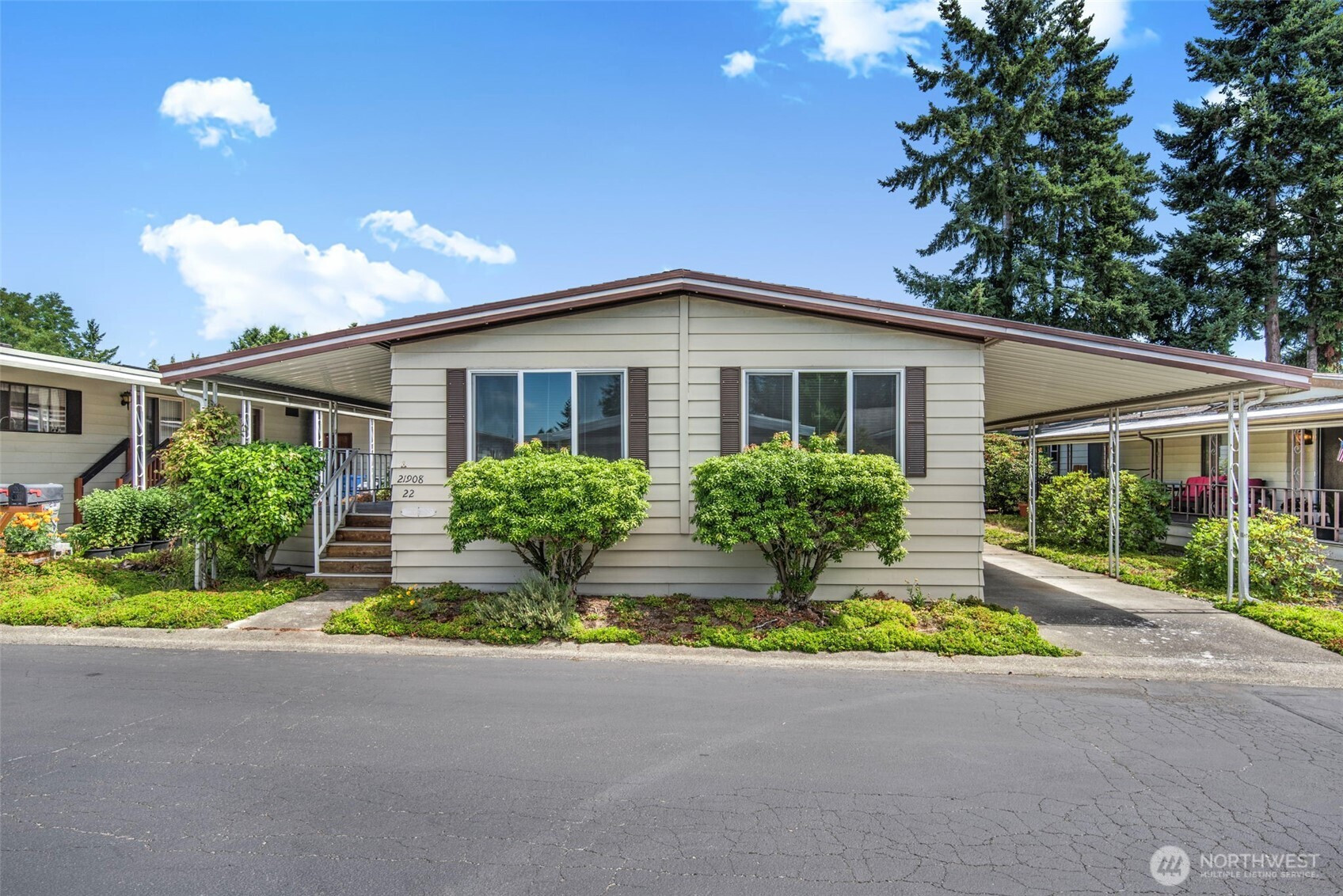







































MLS #2419375 / Listing provided by NWMLS & SASH Realty.
$139,000
21820 107th Avenue SE
Unit 22
Kent,
WA
98031
Beds
Baths
Sq Ft
Per Sq Ft
Year Built
Welcome home to the delightful 55+ park of Canyon View Estates! So many major updates completed in this spacious 2 bedroom/2bath model. Extensive upgrades from 2023-24 includes a new composition roof and efficient heat pump and forced air furnace to stay cool in summer and warm in winter! Home offers vinyl windows and storm doors replaced in 2024. Further improvmenets include: newer dishwasher, fridge, bath fans, toilets, and insulation both above and below the home. Enjoy the great floorplan with formal living room, family room off the kitchen, dining area, and separate utility room entrance from garage. Park amenities include a clubhouse with refreshing pool, common area, community kitchen, pool table and exercise equipment!!
Disclaimer: The information contained in this listing has not been verified by Hawkins-Poe Real Estate Services and should be verified by the buyer.
Bedrooms
- Total Bedrooms: 2
- Upper Level Bedrooms: 0
- Possible Bedrooms: 2
Bathrooms
- Total Bathrooms: 2
- Half Bathrooms: 0
- Three-quarter Bathrooms: 0
- Full Bathrooms: 2
Fireplaces
- Total Fireplaces: 0
Heating & Cooling
- Heating: Yes
- Cooling: Yes
Parking
- Parking Features: Carport
Structure
- Roof: Composition
Lot Details
- Lot Features: Paved
- Acres: 0
Schools
- High School District: Kent
Lot Details
- Lot Features: Paved
- Acres: 0
Power
- Energy Source: Electric
- Power Company: Puget Sound Energy
Water, Sewer, and Garbage
- Sewer Company: Billed by Park
- Water Company: Billed by Park
- Water Source: Public

Carol DiMundo
Broker | REALTOR®
Send Carol DiMundo an email







































