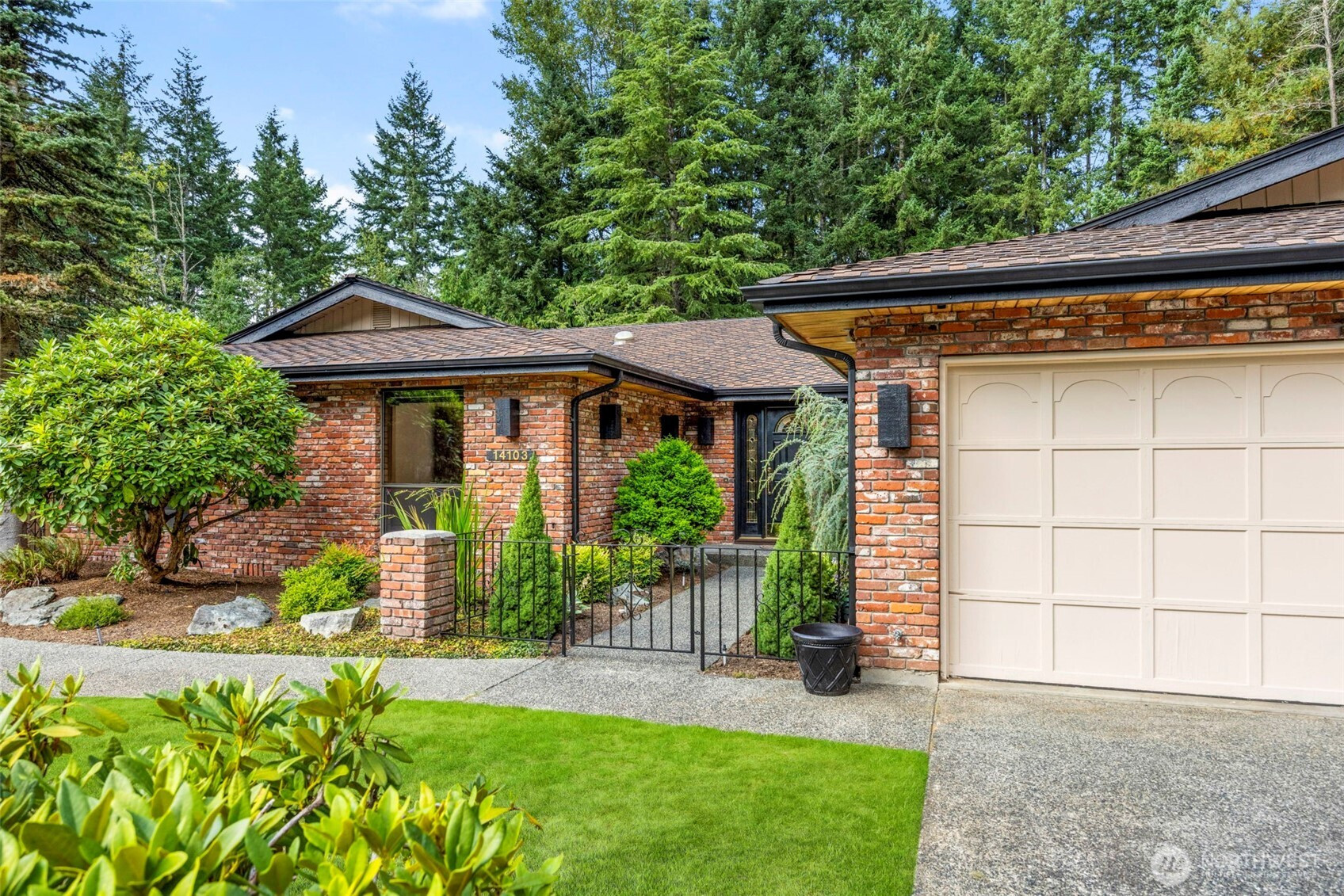







































MLS #2420463 / Listing provided by NWMLS & COMPASS.
$1,150,000
14103 26th Court SE
Mill Creek,
WA
98012
Beds
Baths
Sq Ft
Per Sq Ft
Year Built
Situated at the end of the cul-de-sac in the highly sought-after Mill Creek Country Club neighborhood, this ranch style home has so much to love; starting with completely private grounds and a beautiful (and flat!), fenced yard backing up to a greenbelt. The circular floor plan flows seamlessly and lives large with multiple living spaces, including an open kitchen with counter seating, a cozy den w/ wood burning fireplace, dining area, and an oversized entry & living room — all highlighted by grand picture windows overlooking the easily accessible garden. The king-sized primary suite features its own cozy atrium-style nook and a wonderful four piece bathroom. Don’t miss the rare, three-car garage and detached shed and new furnace with AC.
Disclaimer: The information contained in this listing has not been verified by Hawkins-Poe Real Estate Services and should be verified by the buyer.
Bedrooms
- Total Bedrooms: 3
- Main Level Bedrooms: 3
- Lower Level Bedrooms: 0
- Upper Level Bedrooms: 0
- Possible Bedrooms: 3
Bathrooms
- Total Bathrooms: 2
- Half Bathrooms: 0
- Three-quarter Bathrooms: 0
- Full Bathrooms: 2
- Full Bathrooms in Garage: 0
- Half Bathrooms in Garage: 0
- Three-quarter Bathrooms in Garage: 0
Fireplaces
- Total Fireplaces: 2
- Main Level Fireplaces: 2
Water Heater
- Water Heater Location: Garage
- Water Heater Type: Electric
Heating & Cooling
- Heating: Yes
- Cooling: Yes
Parking
- Garage: Yes
- Garage Attached: Yes
- Garage Spaces: 3
- Parking Features: Attached Garage, RV Parking
- Parking Total: 3
Structure
- Roof: Composition
- Exterior Features: Brick, Wood
- Foundation: Poured Concrete
Lot Details
- Lot Features: Cul-De-Sac, Curbs, Paved, Sidewalk
- Acres: 0.37
- Foundation: Poured Concrete
Schools
- High School District: Everett
- High School: Henry M. Jackson Hig
- Middle School: Heatherwood Mid
- Elementary School: Mill Creek Elem
Transportation
- Nearby Bus Line: true
Lot Details
- Lot Features: Cul-De-Sac, Curbs, Paved, Sidewalk
- Acres: 0.37
- Foundation: Poured Concrete
Power
- Energy Source: Electric
- Power Company: PSE
Water, Sewer, and Garbage
- Sewer Company: Silver Lake Water
- Sewer: Sewer Connected
- Water Company: Silver Lake Water
- Water Source: Public

Carol DiMundo
Broker | REALTOR®
Send Carol DiMundo an email







































