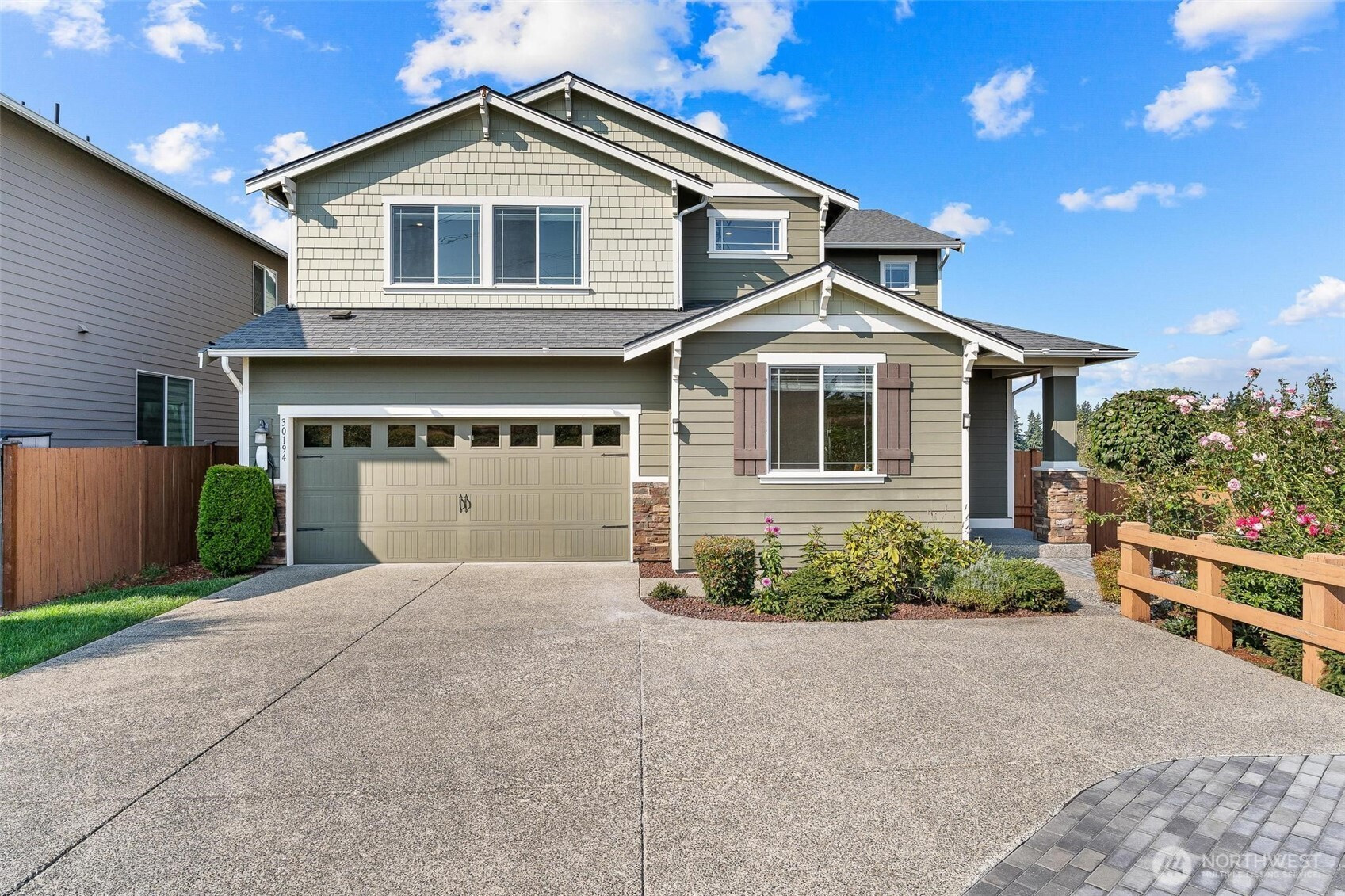







































MLS #2427410 / Listing provided by NWMLS & John L. Scott, Inc.
$954,900
30194 63rd Place S
Auburn,
WA
98001
Beds
Baths
Sq Ft
Per Sq Ft
Year Built
Immaculately maintained this stunning Wyncrest corner-lot home blends modern luxury w/comfort and convenience. Soaring ceilings w/a grand entry into an open-concept layout filled w/ natural light. The chef’s kitchen boasts quartz counters, large island, double oven, and butler’s pantry, flowing seamlessly to the living space w/ a striking tiled fireplace. Main level highlights include a private guest suite with convenient bath, a den/office, and formal dining. Upstairs, the expansive primary retreat features a spa-inspired bath, double-sided fireplace, and sitting area with Mt. Rainier views. A spacious bonus room, jack&jill bedrooms and laundry add versatility. Upgrades:Tesla charger, A/C, tankless water, fenced yard, and extended parking.
Disclaimer: The information contained in this listing has not been verified by Hawkins-Poe Real Estate Services and should be verified by the buyer.
Bedrooms
- Total Bedrooms: 4
- Main Level Bedrooms: 1
- Lower Level Bedrooms: 0
- Upper Level Bedrooms: 3
Bathrooms
- Total Bathrooms: 3
- Half Bathrooms: 0
- Three-quarter Bathrooms: 1
- Full Bathrooms: 2
- Full Bathrooms in Garage: 0
- Half Bathrooms in Garage: 0
- Three-quarter Bathrooms in Garage: 0
Fireplaces
- Total Fireplaces: 2
- Main Level Fireplaces: 1
- Upper Level Fireplaces: 1
Water Heater
- Water Heater Location: In home
- Water Heater Type: Gas
Heating & Cooling
- Heating: Yes
- Cooling: Yes
Parking
- Garage: Yes
- Garage Attached: Yes
- Garage Spaces: 2
- Parking Features: Attached Garage
- Parking Total: 2
Structure
- Roof: Composition
- Exterior Features: Brick, Wood, Wood Products
- Foundation: Poured Concrete
Lot Details
- Lot Features: Adjacent to Public Land, Paved, Secluded, Sidewalk
- Acres: 0.1842
- Foundation: Poured Concrete
Schools
- High School District: Federal Way
Transportation
- Nearby Bus Line: true
Lot Details
- Lot Features: Adjacent to Public Land, Paved, Secluded, Sidewalk
- Acres: 0.1842
- Foundation: Poured Concrete
Power
- Energy Source: Natural Gas
- Power Company: PSE
Water, Sewer, and Garbage
- Sewer Company: Lakehaven
- Sewer: Sewer Connected
- Water Company: Lakehaven
- Water Source: Public

Carol DiMundo
Broker | REALTOR®
Send Carol DiMundo an email







































