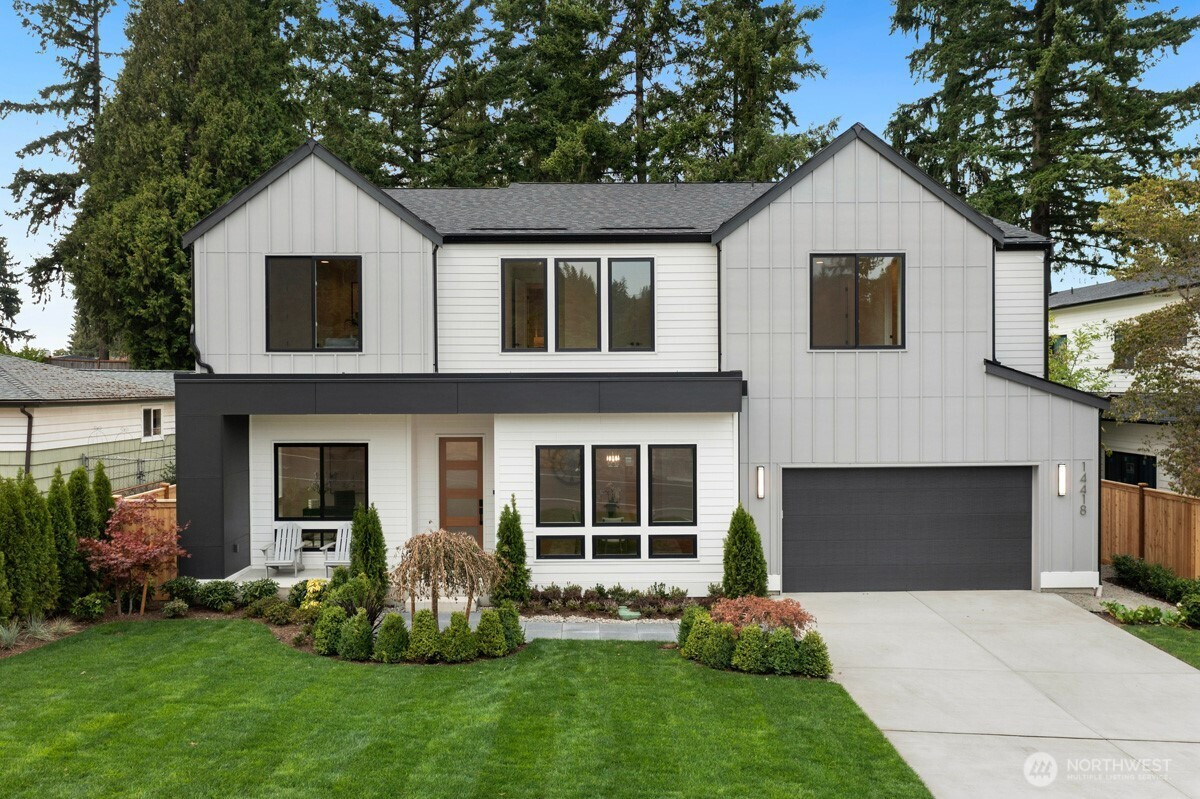


































MLS #2427492 / Listing provided by NWMLS & COMPASS.
$3,499,000
14418 SE 40th Street
Bellevue,
WA
98006
Beds
Baths
Sq Ft
Per Sq Ft
Year Built
Introducing JayMarc Homes’ newest masterpiece in the sought-after Eastgate neighborhood. This thoughtfully crafted home blends modern luxury with timeless design. The chef’s kitchen, complete with professional-grade appliances, expansive counters, and custom cabinetry, is the heart of the home—perfect for gatherings and everyday living. Upstairs, a versatile media/bonus room offers space for entertainment, work, or relaxation. With seven consecutive Best of Houzz Customer Service awards and five for Best in Design, JayMarc’s reputation for quality and creativity is unmatched. Paired with the top-rated Bellevue School District, this home offers an extraordinary lifestyle in one of the Eastside’s most desirable communities.
Disclaimer: The information contained in this listing has not been verified by Hawkins-Poe Real Estate Services and should be verified by the buyer.
Open House Schedules
6
12 PM - 4 PM
7
12 PM - 4 PM
Bedrooms
- Total Bedrooms: 5
- Main Level Bedrooms: 1
- Lower Level Bedrooms: 0
- Upper Level Bedrooms: 4
- Possible Bedrooms: 5
Bathrooms
- Total Bathrooms: 6
- Half Bathrooms: 1
- Three-quarter Bathrooms: 2
- Full Bathrooms: 3
- Full Bathrooms in Garage: 0
- Half Bathrooms in Garage: 0
- Three-quarter Bathrooms in Garage: 0
Fireplaces
- Total Fireplaces: 1
- Main Level Fireplaces: 1
Water Heater
- Water Heater Location: Garage
- Water Heater Type: Gas
Heating & Cooling
- Heating: Yes
- Cooling: Yes
Parking
- Garage: Yes
- Garage Attached: Yes
- Garage Spaces: 2
- Parking Features: Attached Garage
- Parking Total: 2
Structure
- Roof: Composition
- Exterior Features: Cement Planked, Metal/Vinyl
- Foundation: Poured Concrete
Lot Details
- Lot Features: Curbs
- Acres: 0.2225
- Foundation: Poured Concrete
Schools
- High School District: Bellevue
- High School: Newport Snr High
- Middle School: Tyee Mid
- Elementary School: Spiritridge Elem
Lot Details
- Lot Features: Curbs
- Acres: 0.2225
- Foundation: Poured Concrete
Power
- Energy Source: Electric, Natural Gas
Water, Sewer, and Garbage
- Sewer: Sewer Connected
- Water Source: Public

Carol DiMundo
Broker | REALTOR®
Send Carol DiMundo an email


































