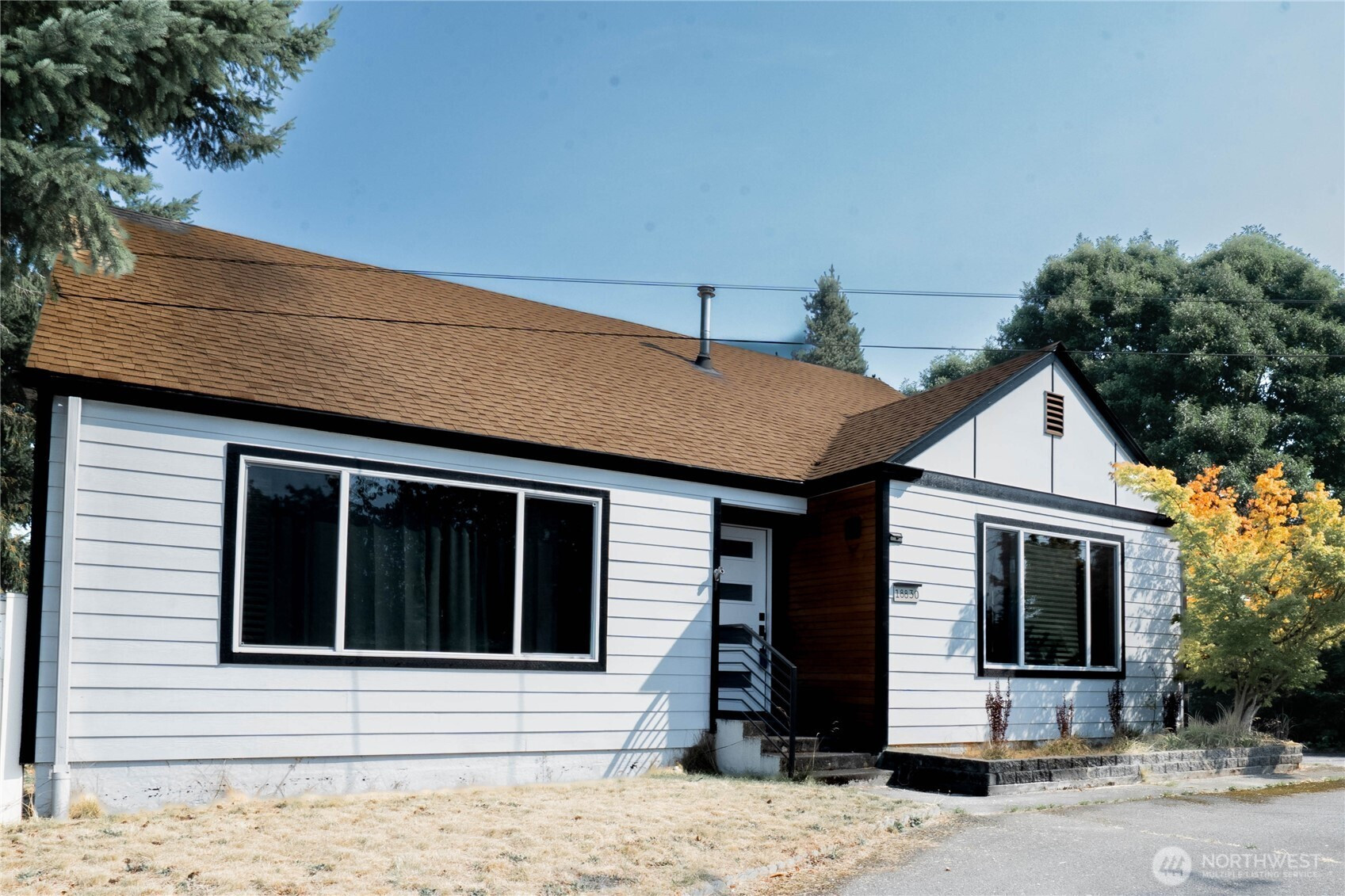






















Matterport 3D/Virtual Walkthrough
MLS #2428617 / Listing provided by NWMLS & Keller Williams Rlty Bellevue.
$715,000
18830 108th
Renton,
WA
98056
Beds
Baths
Sq Ft
Per Sq Ft
Year Built
Welcome home! This recently remodeled 4 bedroom 2 bath 1,960sqft Renton home is situated on a 12,000sqft lot and is filled with modern updates throughout, including new interior and exterior doors, millwork, LVP floors, light fixtures, siding, and windows. The beautiful kitchen features 2 tone shaker cabinets, quartz countertops, stainless steel appliances, and a peninsula that opens to the dining area. The unfinished 700sqft full height daylight basement offers more potential and leads to a spacious fully fenced backyard with plenty of room for entertaining. Conveniently located near shopping, groceries, restaurants, banks, coffee shops, and freeways, you'll enjoy all the amenities the Benson Hill area has to offer. Schedule a tour now!
Disclaimer: The information contained in this listing has not been verified by Hawkins-Poe Real Estate Services and should be verified by the buyer.
Bedrooms
- Total Bedrooms: 4
- Main Level Bedrooms: 2
- Lower Level Bedrooms: 0
- Upper Level Bedrooms: 2
Bathrooms
- Total Bathrooms: 2
- Half Bathrooms: 0
- Three-quarter Bathrooms: 0
- Full Bathrooms: 2
- Full Bathrooms in Garage: 0
- Half Bathrooms in Garage: 0
- Three-quarter Bathrooms in Garage: 0
Fireplaces
- Total Fireplaces: 1
- Main Level Fireplaces: 1
Water Heater
- Water Heater Location: Basement
- Water Heater Type: Gas - Tank
Heating & Cooling
- Heating: Yes
- Cooling: No
Parking
- Garage Attached: No
- Parking Features: Detached Carport, Driveway
- Parking Total: 2
Structure
- Roof: Composition
- Exterior Features: Cement Planked, Wood Products
- Foundation: Poured Concrete
Lot Details
- Lot Features: Curbs, Paved, Sidewalk
- Acres: 0.2755
- Foundation: Poured Concrete
Schools
- High School District: Renton
- High School: Lindbergh Snr High
- Middle School: Nelsen Mid
- Elementary School: Benson Hill Elem
Lot Details
- Lot Features: Curbs, Paved, Sidewalk
- Acres: 0.2755
- Foundation: Poured Concrete
Power
- Energy Source: Electric, Natural Gas
- Power Company: PSE
Water, Sewer, and Garbage
- Sewer Company: Septic
- Sewer: Septic Tank
- Water Company: Soos Creek
- Water Source: Public

Carol DiMundo
Broker | REALTOR®
Send Carol DiMundo an email






















