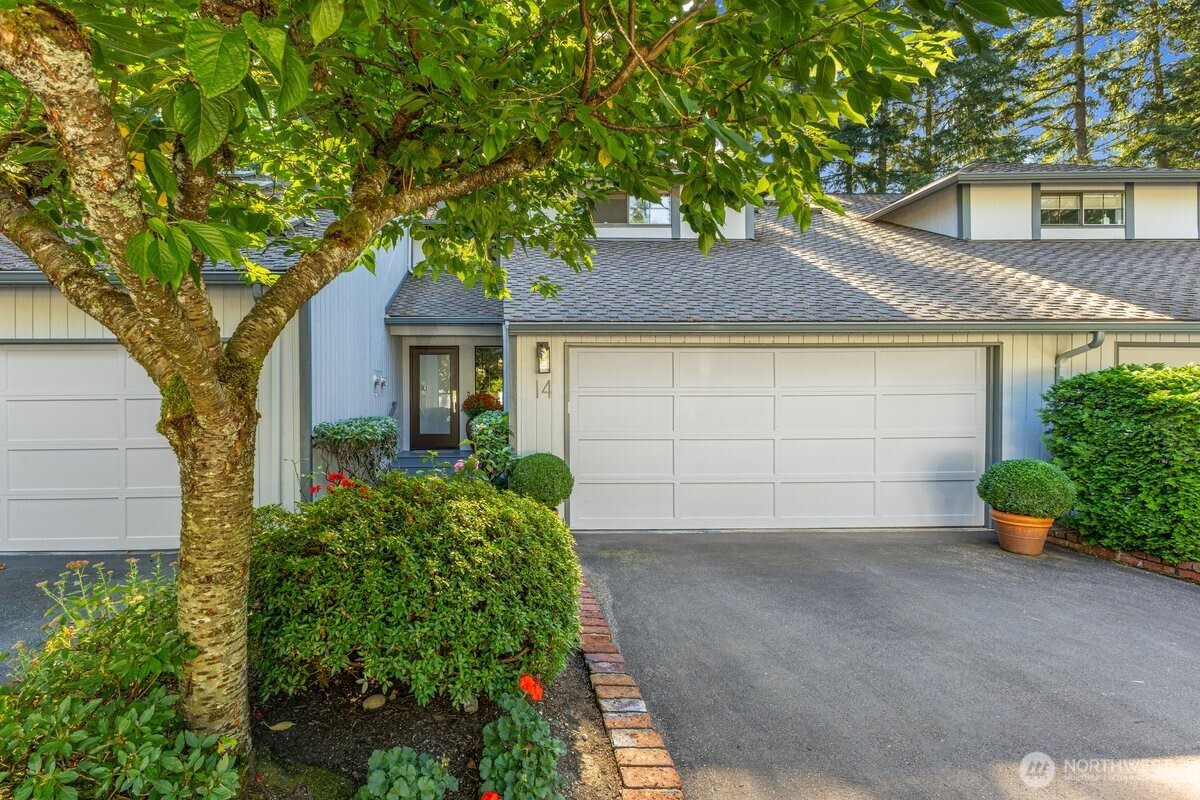





































English Tour Hindi Tour Mandarin Tour
MLS #2436258 / Listing provided by NWMLS & John L. Scott Mill Creek.
$750,000
1805 Village Green Drive
Unit 14
Mill Creek,
WA
98012
Beds
Baths
Sq Ft
Per Sq Ft
Year Built
This beautifully updated Mill Creek townhome is bathed in natural light and boasts soaring ceilings. Enjoy a brand-new kitchen, fresh carpet, new paint, and gleaming floors. The primary bedroom offers views of greenery, an ensuite bathroom, and a walk-in closet, while the second large bedroom includes an attached bath. Relax on the serene deck off the dining room. Conveniently located near amenities, top-rated schools, and parks, this home also includes a two-car garage, main-floor laundry, guest parking, and a heat pump for year-round comfort. HOA dues of $700 cover water/sewer, common area maintenance, and earthquake insurance in a well-maintained community. Mill Creek Town Center is just a short walk away!
Disclaimer: The information contained in this listing has not been verified by Hawkins-Poe Real Estate Services and should be verified by the buyer.
Open House Schedules
21
11 AM - 2 PM
Bedrooms
- Total Bedrooms: 2
- Main Level Bedrooms: 0
- Lower Level Bedrooms: 0
- Upper Level Bedrooms: 2
Bathrooms
- Total Bathrooms: 3
- Half Bathrooms: 0
- Three-quarter Bathrooms: 2
- Full Bathrooms: 1
- Full Bathrooms in Garage: 0
- Half Bathrooms in Garage: 0
- Three-quarter Bathrooms in Garage: 0
Fireplaces
- Total Fireplaces: 1
- Main Level Fireplaces: 1
Water Heater
- Water Heater Location: garage
- Water Heater Type: electric
Heating & Cooling
- Heating: Yes
- Cooling: Yes
Parking
- Garage Attached: No
- Parking Features: Off Street
- Parking Total: 2
Structure
- Roof: Composition
- Exterior Features: Wood
- Foundation: Poured Concrete
Lot Details
- Lot Features: Cul-De-Sac, Curbs, Paved
- Acres: 0
- Foundation: Poured Concrete
Schools
- High School District: Everett
- High School: Henry M. Jackson Hig
- Middle School: Heatherwood Mid
- Elementary School: Mill Creek Elem
Transportation
- Nearby Bus Line: true
Lot Details
- Lot Features: Cul-De-Sac, Curbs, Paved
- Acres: 0
- Foundation: Poured Concrete
Power
- Energy Source: Electric, Natural Gas
- Power Company: PSE/PUD
Water, Sewer, and Garbage
- Sewer Company: HOA
- Sewer: Sewer Connected
- Water Company: HOA
- Water Source: Public

Carol DiMundo
Broker | REALTOR®
Send Carol DiMundo an email





































