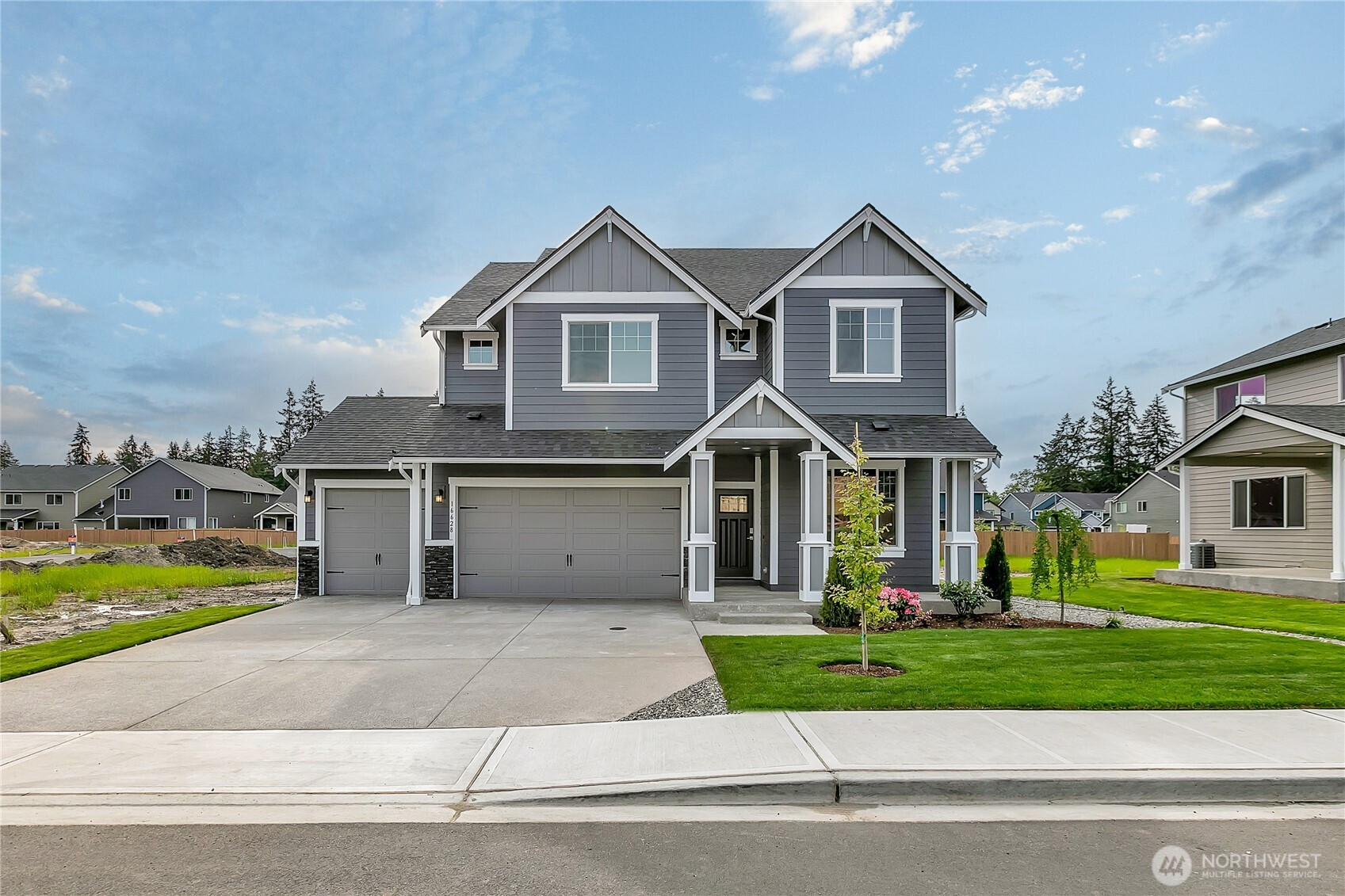






































MLS #2439055 / Listing provided by NWMLS & eXp Realty. & eXp Realty
$741,925
16728 8th Avenue Ct E
Unit 13
Spanaway,
WA
98387
Beds
Baths
Sq Ft
Per Sq Ft
Year Built
Welcome to Phase 2 of the Landing at Spanaway Lake by Soundbuilt Homes. Featuring 8 varied plans means a great chance we have something that fits your needs. Rambler style homes to 3 levels. 2-4 car garages. Primary & Jr Suites on main all with good size yards. On lot 13 is the Tresco plan with 3 CAR GARAGE! This 3162 sqft 3 story home includes a den on the main floor, spacious great room and open kitchen with large walkin pantry. The large 2nd floor primary suite is accompanied by 3 additional bedrooms, another full bath & laundry room. The large 3rd floor bonus has an attached 3/4 bath. BUYER BONUS WITH PREFERRED LENDER $18,000 that you can use for a great rate buydown, closing costs or options.
Disclaimer: The information contained in this listing has not been verified by Hawkins-Poe Real Estate Services and should be verified by the buyer.
Bedrooms
- Total Bedrooms: 4
- Main Level Bedrooms: 0
- Lower Level Bedrooms: 0
- Upper Level Bedrooms: 4
Bathrooms
- Total Bathrooms: 4
- Half Bathrooms: 1
- Three-quarter Bathrooms: 1
- Full Bathrooms: 2
- Full Bathrooms in Garage: 0
- Half Bathrooms in Garage: 0
- Three-quarter Bathrooms in Garage: 0
Fireplaces
- Total Fireplaces: 1
- Main Level Fireplaces: 1
Water Heater
- Water Heater Location: garage
- Water Heater Type: electric Heat Pump
Heating & Cooling
- Heating: Yes
- Cooling: Yes
Parking
- Garage: Yes
- Garage Attached: Yes
- Garage Spaces: 3
- Parking Features: Attached Garage
- Parking Total: 3
Structure
- Roof: Composition
- Exterior Features: Cement/Concrete
- Foundation: Poured Concrete
Lot Details
- Lot Features: Cul-De-Sac, Curbs, Dead End Street, Paved, Sidewalk
- Acres: 0.1675
- Foundation: Poured Concrete
Schools
- High School District: Bethel
- High School: Spanaway Lake High
- Middle School: Spanaway Jnr High
- Elementary School: Evergreen Elem
Lot Details
- Lot Features: Cul-De-Sac, Curbs, Dead End Street, Paved, Sidewalk
- Acres: 0.1675
- Foundation: Poured Concrete
Power
- Energy Source: Electric, Natural Gas
- Power Company: elmhurst mutual power
Water, Sewer, and Garbage
- Sewer Company: spanaway water company
- Sewer: Sewer Connected
- Water Company: Spanaway water company
- Water Source: Public

Carol DiMundo
Broker | REALTOR®
Send Carol DiMundo an email






































