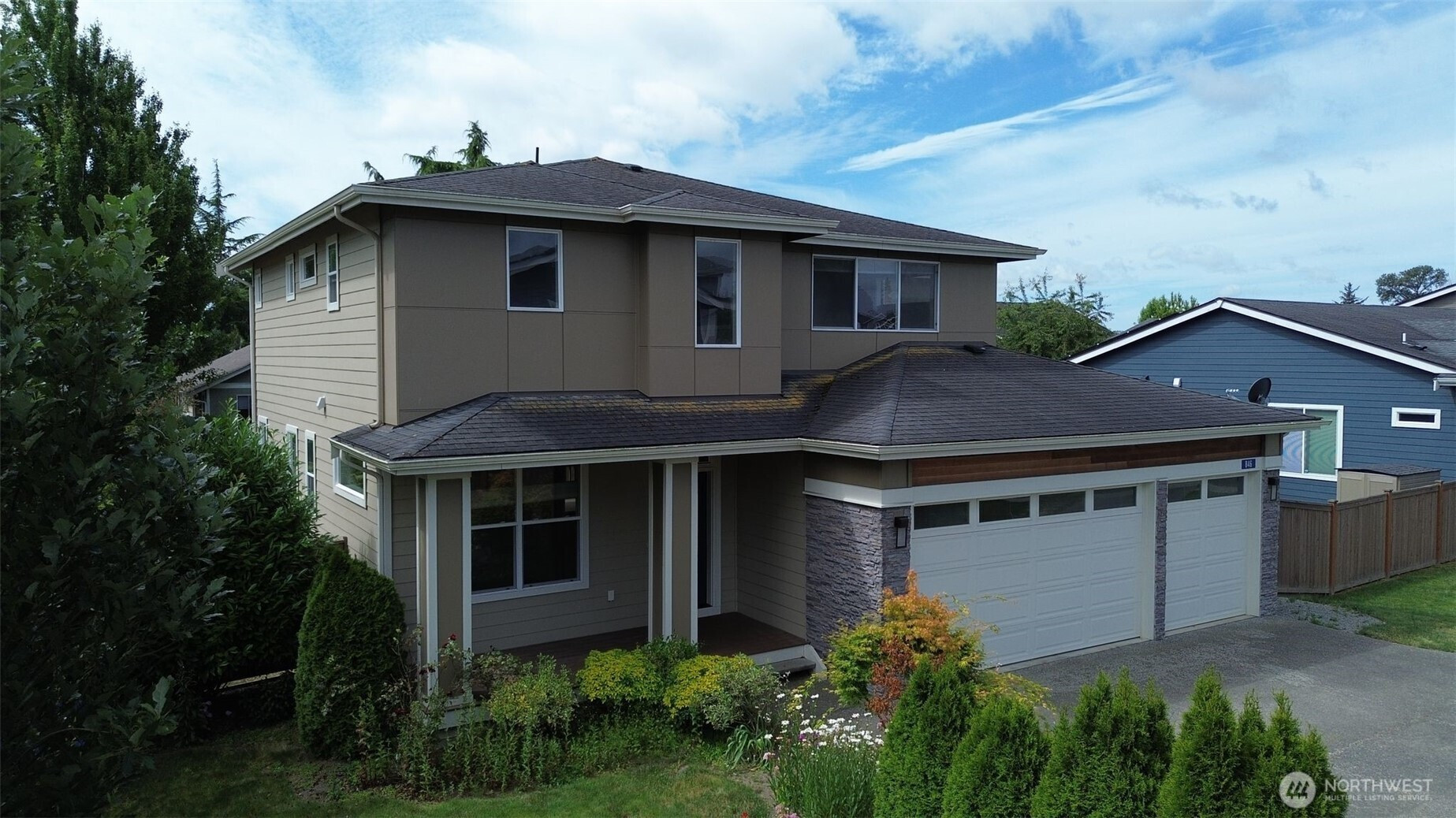













MLS #2439215 / Listing provided by NWMLS & CENTURY 21 North Homes Realty.
$639,000
846 Katelyn Ct
Burlington,
WA
98233
Beds
Baths
Sq Ft
Per Sq Ft
Year Built
Super convenient location! Close to parks, elementary and middle schools. Easy access to I-5 and a variety of nearby shopping. This spacious 3 bedroom, 2.5 bath home offers an open floor plan, cozy fireplace, and whole-home ventilation system. Large kitchen with walk-in pantry and center island with seating option. 9 ft ceilings, lots of natural light, covered deck, fenced yard, 3 car garage to be finished to your liking, endless hot water with on-demand water heater. Option to convert upper recreational space to 4th bedroom. Additional downstairs office/flex room with brand new carpet.
Disclaimer: The information contained in this listing has not been verified by Hawkins-Poe Real Estate Services and should be verified by the buyer.
Bedrooms
- Total Bedrooms: 3
- Main Level Bedrooms: 0
- Lower Level Bedrooms: 0
- Upper Level Bedrooms: 3
- Possible Bedrooms: 4
Bathrooms
- Total Bathrooms: 3
- Half Bathrooms: 1
- Three-quarter Bathrooms: 0
- Full Bathrooms: 2
- Full Bathrooms in Garage: 0
- Half Bathrooms in Garage: 0
- Three-quarter Bathrooms in Garage: 0
Fireplaces
- Total Fireplaces: 1
- Main Level Fireplaces: 1
Water Heater
- Water Heater Location: Garage
- Water Heater Type: Tankless On-Demand
Heating & Cooling
- Heating: Yes
- Cooling: Yes
Parking
- Garage: Yes
- Garage Attached: Yes
- Garage Spaces: 3
- Parking Features: Driveway, Attached Garage
- Parking Total: 3
Structure
- Roof: Composition
- Exterior Features: Cement Planked
- Foundation: Block, Poured Concrete
Lot Details
- Lot Features: Cul-De-Sac
- Acres: 0.196
- Foundation: Block, Poured Concrete
Schools
- High School District: Burlington
- High School: Buyer To Verify
- Middle School: Buyer To Verify
- Elementary School: Buyer To Verify
Transportation
- Nearby Bus Line: true
Lot Details
- Lot Features: Cul-De-Sac
- Acres: 0.196
- Foundation: Block, Poured Concrete
Power
- Energy Source: Electric
- Power Company: PSE
Water, Sewer, and Garbage
- Sewer Company: City of Burlington
- Sewer: Sewer Connected
- Water Company: PUD
- Water Source: Public

Carol DiMundo
Broker | REALTOR®
Send Carol DiMundo an email













