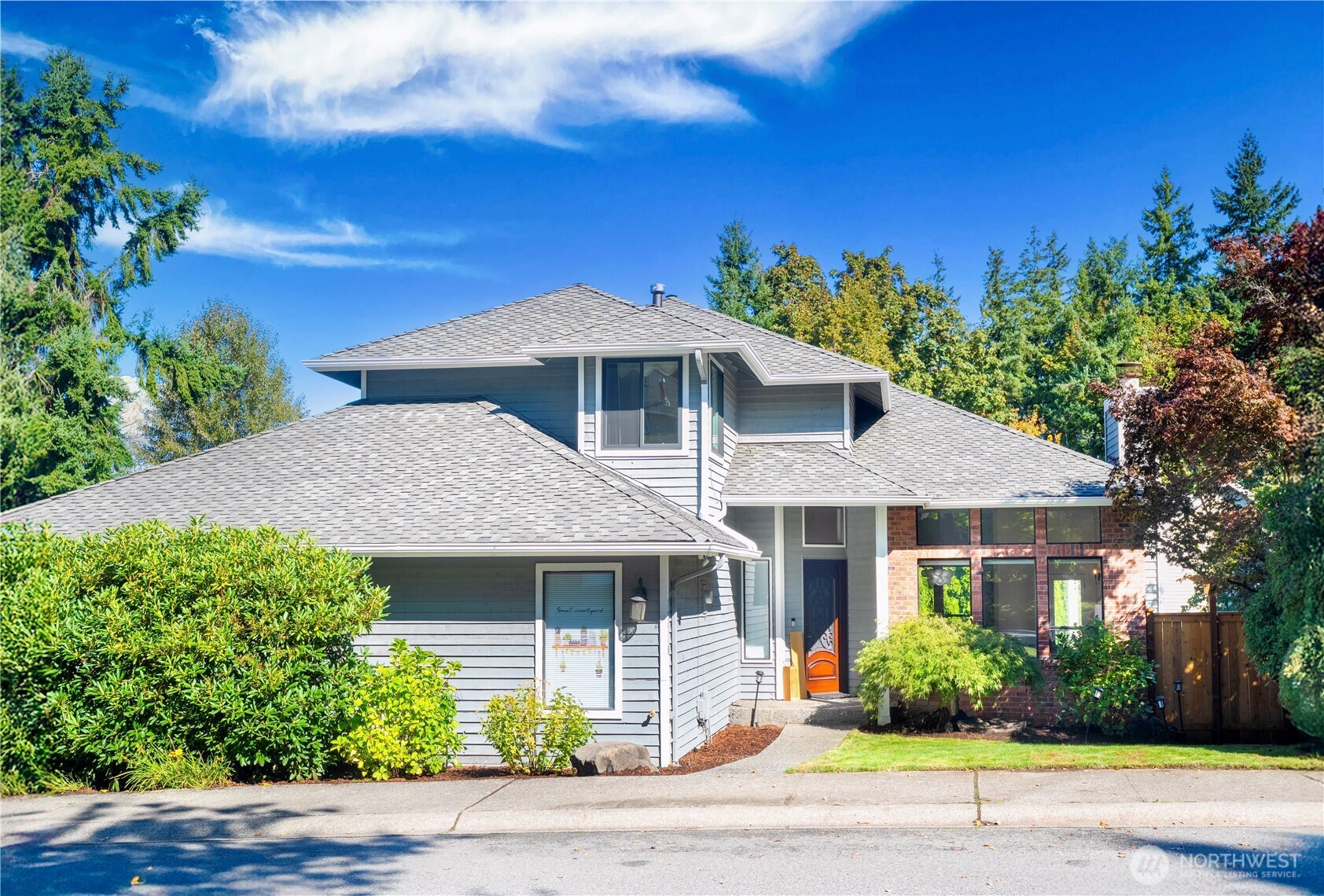






























MLS #2439340 / Listing provided by NWMLS & Keller Williams Greater Seattl.
$1,430,000
12510 SE 80th Way
Newcastle,
WA
98056
Beds
Baths
Sq Ft
Per Sq Ft
Year Built
Nestled in the desirable Olympus neighborhood, this renovated home combines timeless curb appeal with luxury modern french style. Over $200K in upgrades showcase designer craftsmanship, including every bath, the gourmet kitchen, new flooring and statement lightings. The versatile layout offers open living & dining space with vaulted ceiling filled with natural light. Main-floor bedroom with nearby ¾ bath is great for guest/office. Upstairs features a primary suite, two additional bedrooms and a full bath. Entertain with ease on the upgraded deck and private level backyard with new fence. Central AC for year-round comfort. Conveniently located near parks, shops & dining; 15 min to Bellevue and 20 min to Seattle. A rare gem not to be missed!
Disclaimer: The information contained in this listing has not been verified by Hawkins-Poe Real Estate Services and should be verified by the buyer.
Bedrooms
- Total Bedrooms: 4
- Main Level Bedrooms: 1
- Lower Level Bedrooms: 0
- Upper Level Bedrooms: 3
Bathrooms
- Total Bathrooms: 3
- Half Bathrooms: 0
- Three-quarter Bathrooms: 1
- Full Bathrooms: 2
- Full Bathrooms in Garage: 0
- Half Bathrooms in Garage: 0
- Three-quarter Bathrooms in Garage: 0
Fireplaces
- Total Fireplaces: 0
Heating & Cooling
- Heating: Yes
- Cooling: Yes
Parking
- Garage: Yes
- Garage Attached: Yes
- Garage Spaces: 2
- Parking Features: Attached Garage
- Parking Total: 2
Structure
- Roof: Composition
- Exterior Features: Brick, Wood
Lot Details
- Lot Features: Curbs, Paved, Sidewalk
- Acres: 0.1629
Schools
- High School District: Renton
- High School: Hazen Snr High
- Middle School: Risdon Middle School
- Elementary School: Hazelwood Elem
Lot Details
- Lot Features: Curbs, Paved, Sidewalk
- Acres: 0.1629
Power
- Energy Source: Electric, Natural Gas
Water, Sewer, and Garbage
- Sewer: Sewer Connected
- Water Source: Public

Carol DiMundo
Broker | REALTOR®
Send Carol DiMundo an email






























