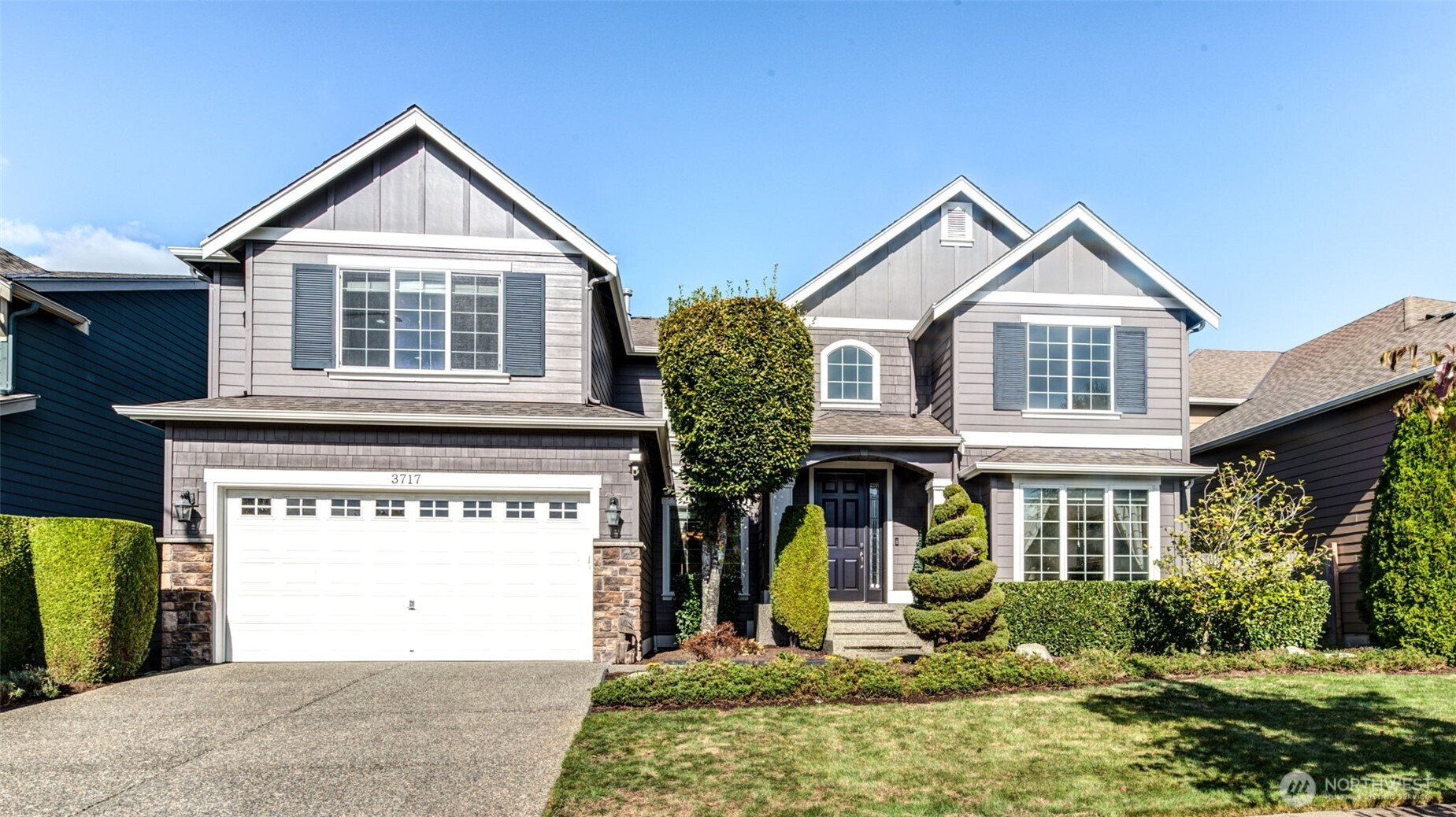


































MLS #2443301 / Listing provided by NWMLS & Skyline Properties, Inc..
$1,799,999
3717 186th Street SE
Bothell,
WA
98012
Beds
Baths
Sq Ft
Per Sq Ft
Year Built
Immaculate Fernwood Hills home in the sought-after Northshore School District! Spacious 4,065 sq ft layout offers 4 beds, bonus, office and 3.25 baths. Fresh interior paint and new carpet throughout create a move-in ready feel. Main flr features extended hardwoods, formal dining, open great rm with gas fireplace, and a chef’s kitchen w/ quartz counters, stainless appliances & walk-in pantry. Upstairs, the generous primary suite includes a spa-style 5-piece bath and walk-in closet. Dual staircases add elegant flow and functionality. Enjoy year-round comfort with central A/C. Private backyard patio perfect for entertaining. Close to top-rated schools, parks, shopping, easy access to I-405 & I-5. A beautiful blend of comfort, style & location.
Disclaimer: The information contained in this listing has not been verified by Hawkins-Poe Real Estate Services and should be verified by the buyer.
Open House Schedules
11
11 AM - 2 PM
12
1 PM - 4 PM
Bedrooms
- Total Bedrooms: 4
- Main Level Bedrooms: 0
- Lower Level Bedrooms: 0
- Upper Level Bedrooms: 4
Bathrooms
- Total Bathrooms: 4
- Half Bathrooms: 1
- Three-quarter Bathrooms: 1
- Full Bathrooms: 2
- Full Bathrooms in Garage: 0
- Half Bathrooms in Garage: 0
- Three-quarter Bathrooms in Garage: 0
Fireplaces
- Total Fireplaces: 1
- Main Level Fireplaces: 1
Water Heater
- Water Heater Location: Garage
- Water Heater Type: Gas
Heating & Cooling
- Heating: Yes
- Cooling: Yes
Parking
- Garage: Yes
- Garage Attached: Yes
- Garage Spaces: 3
- Parking Features: Attached Garage
- Parking Total: 3
Structure
- Roof: Composition
- Exterior Features: Cement Planked, Stone, Wood
- Foundation: Poured Concrete
Lot Details
- Lot Features: Paved, Sidewalk
- Acres: 0.14
- Foundation: Poured Concrete
Schools
- High School District: Northshore
- High School: North Creek High School
- Middle School: Skyview Middle School
- Elementary School: Fernwood Elem
Transportation
- Nearby Bus Line: true
Lot Details
- Lot Features: Paved, Sidewalk
- Acres: 0.14
- Foundation: Poured Concrete
Power
- Energy Source: Natural Gas
- Power Company: PUD
Water, Sewer, and Garbage
- Sewer Company: Alderwood
- Sewer: Sewer Connected
- Water Company: Alderwood Water
- Water Source: Public

Carol DiMundo
Broker | REALTOR®
Send Carol DiMundo an email


































