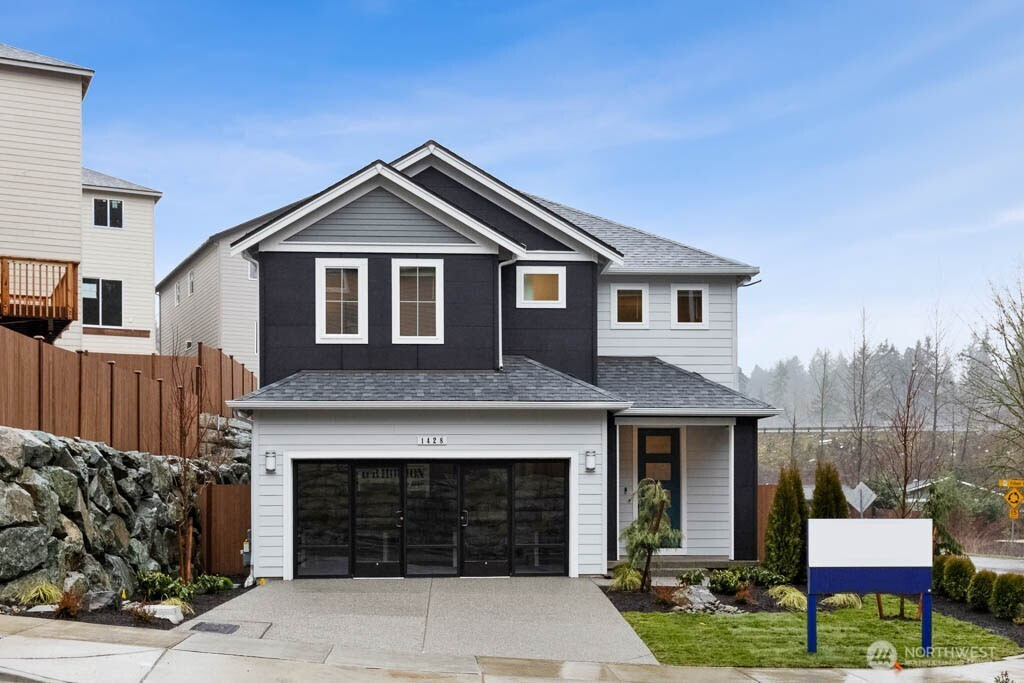



































MLS #2444091 / Listing provided by NWMLS .
$1,649,995
3802 194th Lane SE
Bothell,
WA
98012
Beds
Baths
Sq Ft
Per Sq Ft
Year Built
Welcome to Amara Grove! Nestled in a well-established neighborhood, near to schools and community parks, Amara Grove places you close to a variety of amenities; from convenient shopping centers to dining & entertainment options, everything you need is within reach! Enjoy the benefits of included solar roof shingles with each home! The popular Kimball plan offers a main floor bed or home office with 3/4 bath. Flowing into the open concept great room, you are greeted with a large chef's island kitchen with seating and dining nook. Upstairs, a huge bonus loft PLUS tech niche, luxury primary with suite ensuite, 3 spacious additional bedrooms & full bathroom. Ask about lender incentives and promotional interest rates with DHI Mortgage!
Disclaimer: The information contained in this listing has not been verified by Hawkins-Poe Real Estate Services and should be verified by the buyer.
Open House Schedules
12
11 AM - 6 PM
13
11 AM - 6 PM
14
11 AM - 6 PM
Bedrooms
- Total Bedrooms: 5
- Main Level Bedrooms: 1
- Lower Level Bedrooms: 0
- Upper Level Bedrooms: 4
Bathrooms
- Total Bathrooms: 3
- Half Bathrooms: 0
- Three-quarter Bathrooms: 1
- Full Bathrooms: 2
- Full Bathrooms in Garage: 0
- Half Bathrooms in Garage: 0
- Three-quarter Bathrooms in Garage: 0
Fireplaces
- Total Fireplaces: 1
- Main Level Fireplaces: 1
Water Heater
- Water Heater Type: Heat Pump Water Heater
Heating & Cooling
- Heating: Yes
- Cooling: Yes
Parking
- Garage: Yes
- Garage Attached: Yes
- Garage Spaces: 2
- Parking Features: Attached Garage
- Parking Total: 2
Structure
- Roof: Composition
- Exterior Features: Cement Planked
- Foundation: Slab
Lot Details
- Lot Features: Curbs, Paved, Sidewalk
- Acres: 0.0919
- Foundation: Slab
Schools
- High School District: Northshore
- High School: Buyer To Verify
- Middle School: Buyer To Verify
- Elementary School: Buyer To Verify
Lot Details
- Lot Features: Curbs, Paved, Sidewalk
- Acres: 0.0919
- Foundation: Slab
Power
- Energy Source: Electric, Natural Gas, Solar (Unspecified)
Water, Sewer, and Garbage
- Sewer: Sewer Connected
- Water Source: Public

Carol DiMundo
Broker | REALTOR®
Send Carol DiMundo an email



































