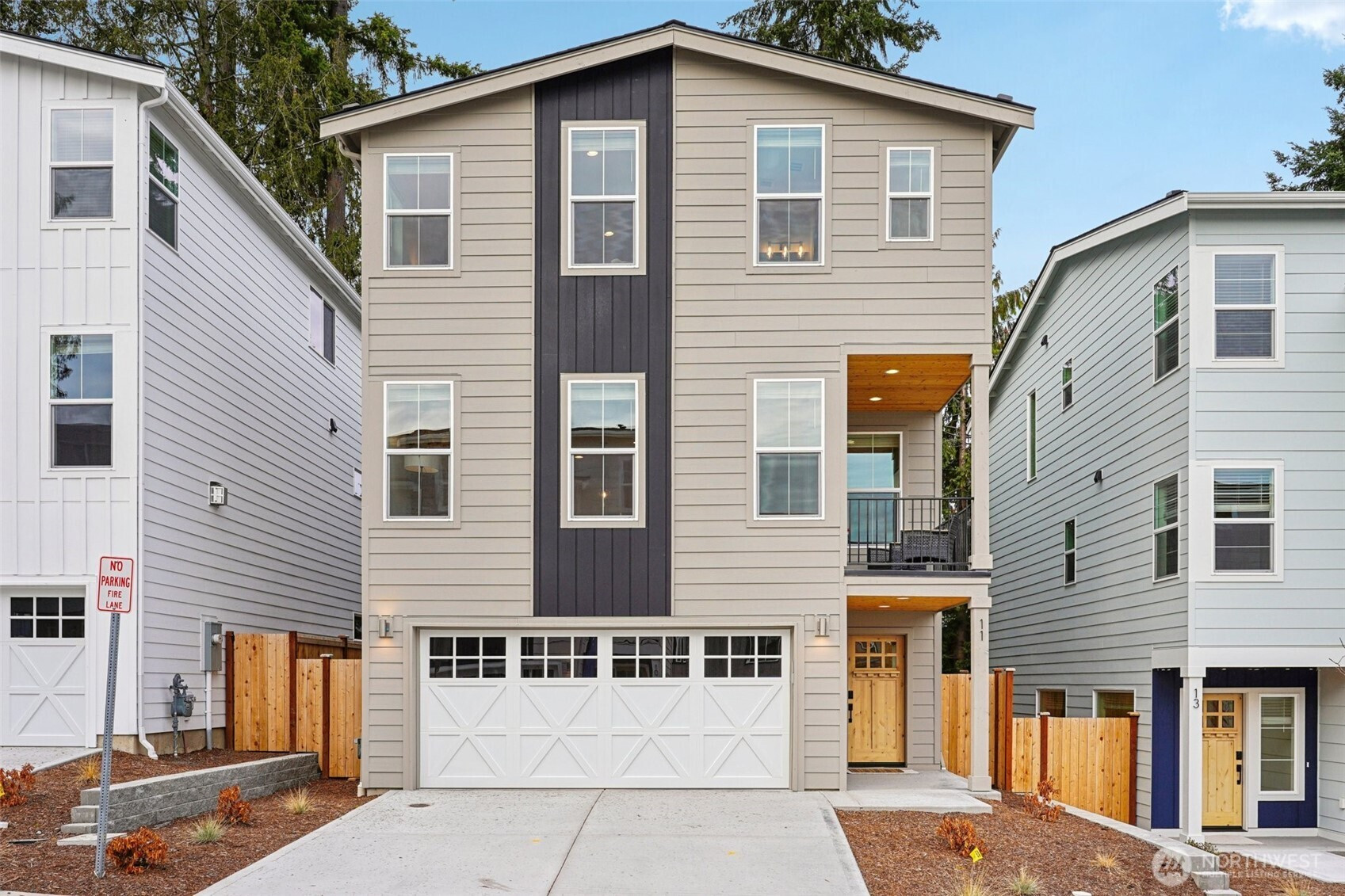






































MLS #2445135 / Listing provided by NWMLS & Windermere Real Estate GH LLC.
$1,050,000
11 160th Place SE
Bothell,
WA
98012
Beds
Baths
Sq Ft
Per Sq Ft
Year Built
4.99% rate w/ $50k builder buydown. New in Martha Lake, this 5-bed modern farmhouse by Gleneagle Homes features a light-filled open main level w/ wide-plank hardwoods & spacious light-filled living. Stone-accented gas fireplace. All-white kitchen w/ quartz countertops, Aristokraft white shaker-style cabs, SS appliances, island & walk-in pantry. Covered balcony for outdoor living. Bright Primary Suite w/ WIC & spa bath: dual-sink vanity & glass-enclosed shower. Large lower-level MIL Suite w/ wet bar ideal for movie nights, entertaining, or multi-generational living. 2-car garage. North-facing entry. Mini-split heating/cooling, & low-maintenance yard & patio. Convenient location close to shops, schools, I5 & I405. Builder offers 2-10 warranty
Disclaimer: The information contained in this listing has not been verified by Hawkins-Poe Real Estate Services and should be verified by the buyer.
Open House Schedules
19
1 PM - 4 PM
Bedrooms
- Total Bedrooms: 5
- Main Level Bedrooms: 1
- Lower Level Bedrooms: 1
- Upper Level Bedrooms: 3
Bathrooms
- Total Bathrooms: 4
- Half Bathrooms: 0
- Three-quarter Bathrooms: 3
- Full Bathrooms: 1
- Full Bathrooms in Garage: 0
- Half Bathrooms in Garage: 0
- Three-quarter Bathrooms in Garage: 0
Fireplaces
- Total Fireplaces: 1
- Main Level Fireplaces: 1
Heating & Cooling
- Heating: Yes
- Cooling: Yes
Parking
- Garage: Yes
- Garage Attached: Yes
- Garage Spaces: 2
- Parking Features: Driveway, Attached Garage, Off Street
- Parking Total: 2
Structure
- Roof: Composition
- Exterior Features: Cement/Concrete
- Foundation: Poured Concrete
Lot Details
- Lot Features: Dead End Street
- Acres: 0.05
- Foundation: Poured Concrete
Schools
- High School District: Edmonds
- High School: Lynnwood High
- Middle School: Brier Terrace Mid
- Elementary School: Oak Heights ElemOh
Lot Details
- Lot Features: Dead End Street
- Acres: 0.05
- Foundation: Poured Concrete
Power
- Energy Source: Electric, Natural Gas
- Power Company: Snohomish County PUD
Water, Sewer, and Garbage
- Sewer Company: Alderwood
- Sewer: Sewer Connected
- Water Company: Alderwood
- Water Source: Public

Carol DiMundo
Broker | REALTOR®
Send Carol DiMundo an email






































