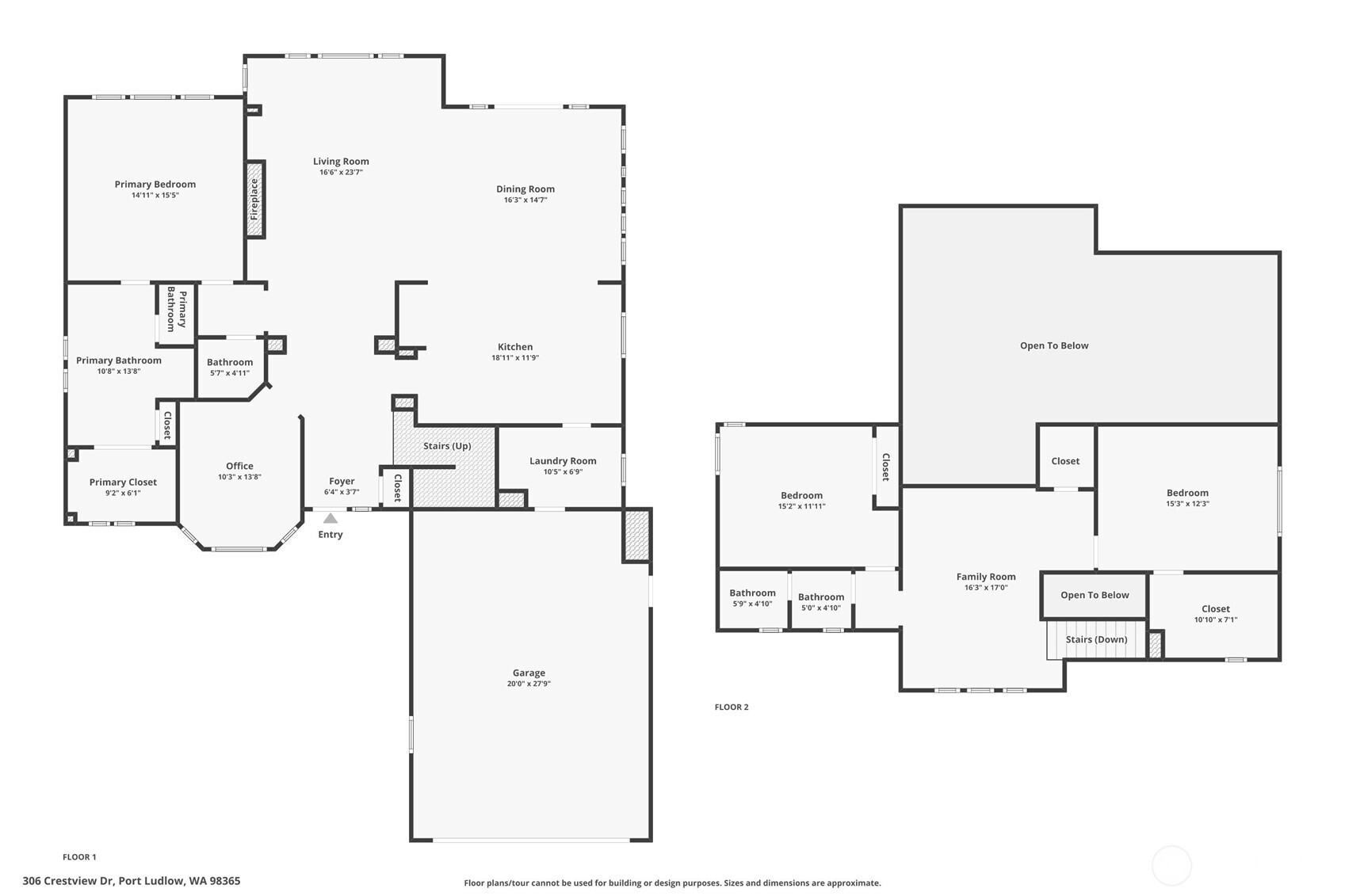




































MLS #2445424 / Listing provided by NWMLS & Keller Williams Greater Pen..
$665,000
306 Crestview Drive
Port Ludlow,
WA
98365
Beds
Baths
Sq Ft
Per Sq Ft
Year Built
Experience effortless one-level living in desirable Teal Lake Village! This light-filled home boasts a gracious open floorplan with soaring vaulted ceilings, a spacious main-level primary suite with walk-in closet and garden tub, and a brand-new entertainment deck for indoor-outdoor living. With yard care included, enjoy true low-maintenance living—perfect full-time or lock & leave. Ideally located in Port Ludlow with quick access to golf, marina, and South Bay Club amenities including pool, gym, and tennis. Carefree living at its finest!
Disclaimer: The information contained in this listing has not been verified by Hawkins-Poe Real Estate Services and should be verified by the buyer.
Bedrooms
- Total Bedrooms: 3
- Main Level Bedrooms: 1
- Lower Level Bedrooms: 0
- Upper Level Bedrooms: 2
Bathrooms
- Total Bathrooms: 3
- Half Bathrooms: 1
- Three-quarter Bathrooms: 0
- Full Bathrooms: 2
- Full Bathrooms in Garage: 0
- Half Bathrooms in Garage: 0
- Three-quarter Bathrooms in Garage: 0
Fireplaces
- Total Fireplaces: 0
Heating & Cooling
- Heating: Yes
- Cooling: No
Parking
- Garage: Yes
- Garage Attached: Yes
- Garage Spaces: 2
- Parking Features: Attached Garage
- Parking Total: 2
Structure
- Roof: Composition
- Exterior Features: Cement Planked
- Foundation: Poured Concrete
Lot Details
- Lot Features: Paved
- Acres: 0.15
- Foundation: Poured Concrete
Schools
- High School District: Chimacum #49
- High School: Buyer To Verify
- Middle School: Buyer To Verify
- Elementary School: Buyer To Verify
Transportation
- Nearby Bus Line: true
Lot Details
- Lot Features: Paved
- Acres: 0.15
- Foundation: Poured Concrete
Power
- Energy Source: Electric
- Power Company: Jefferson PUD
Water, Sewer, and Garbage
- Sewer Company: Olympic Water & Sewer
- Sewer: Sewer Connected
- Water Company: Olympic Water & Sewer
- Water Source: Public

Carol DiMundo
Broker | REALTOR®
Send Carol DiMundo an email




































