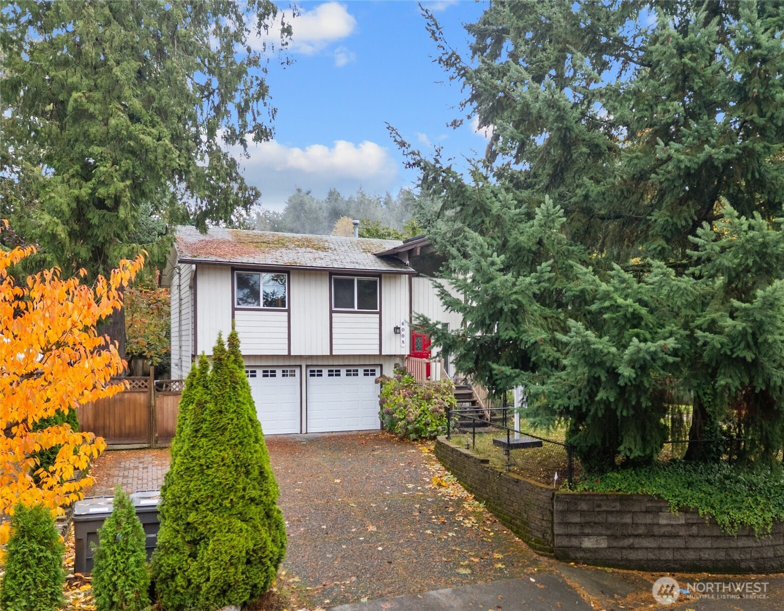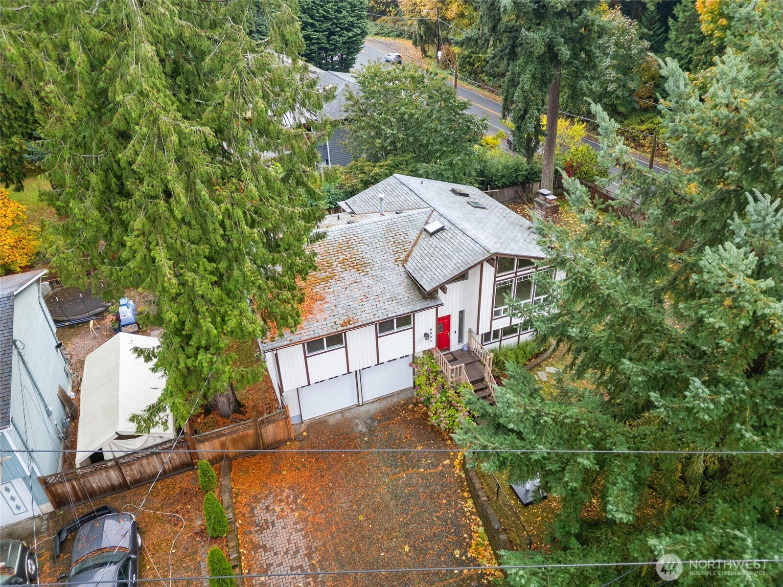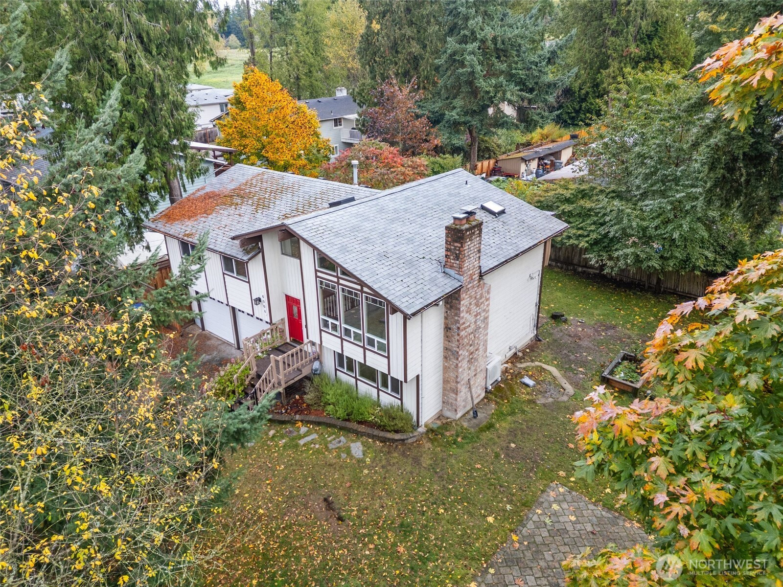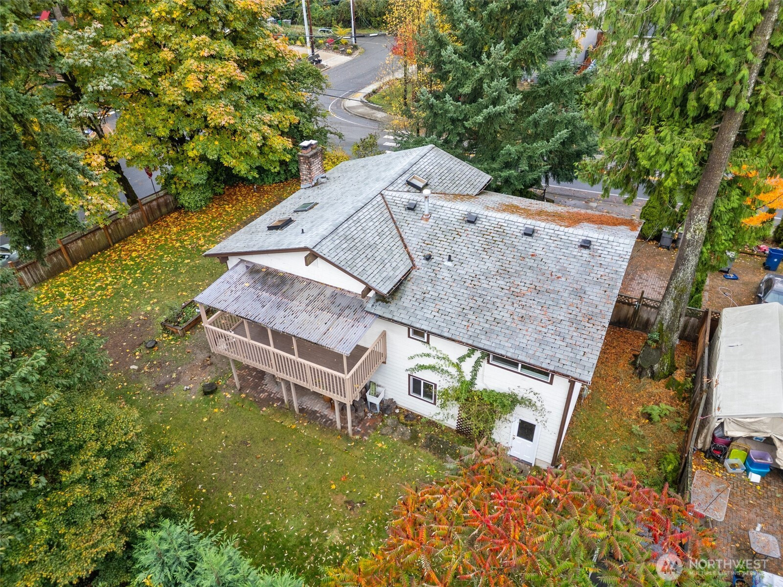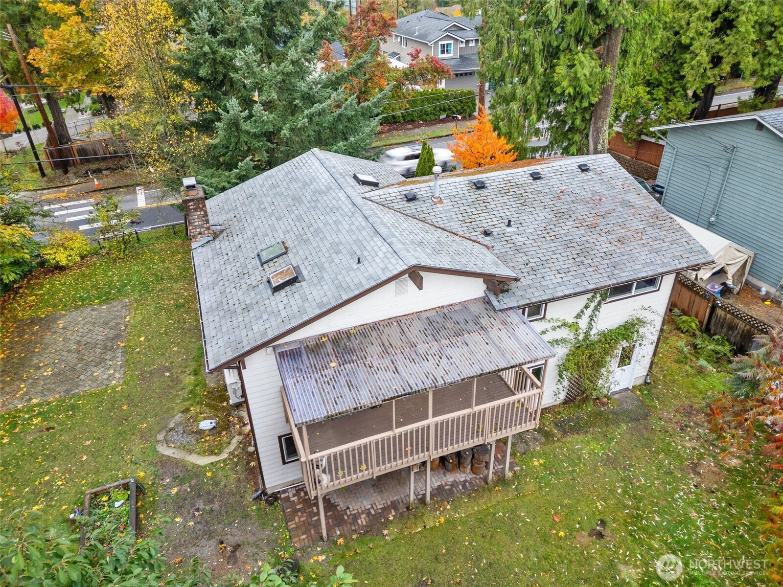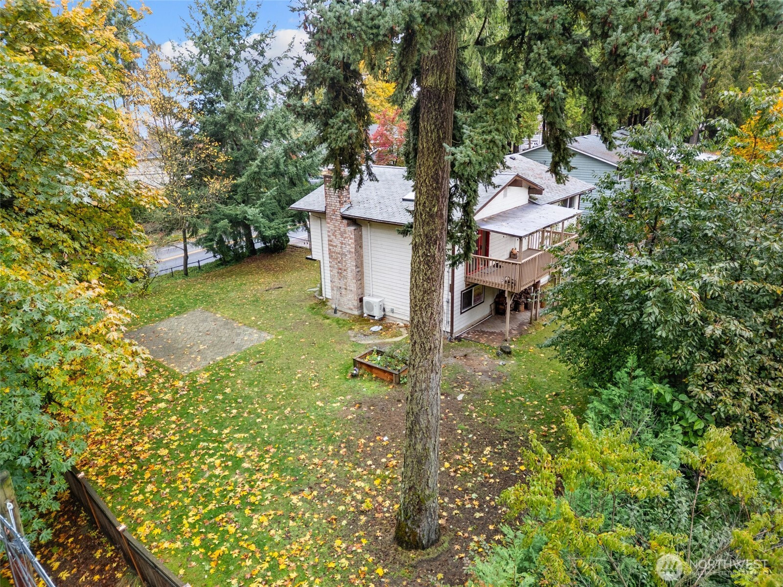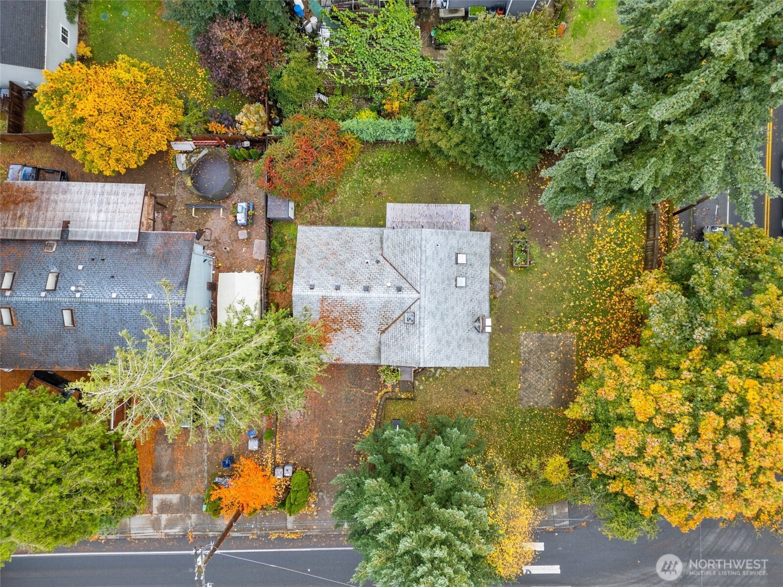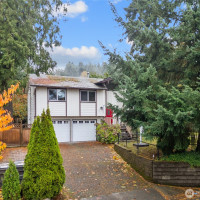
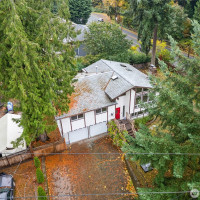
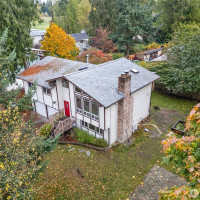
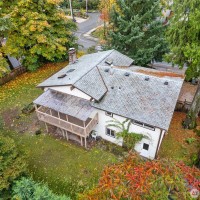
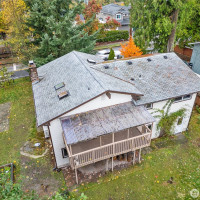
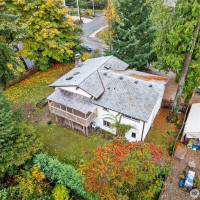
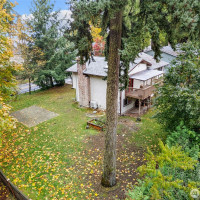
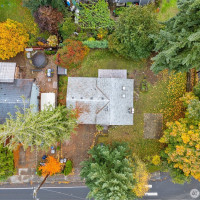
MLS #2451012 / Listing provided by NWMLS & eXp Realty.
$1,250,000
6008 116th Avenue NE
Kirkland,
WA
98033
Beds
Baths
Sq Ft
Per Sq Ft
Year Built
Here’s your chance to get into the top-rated Lake Washington School District at a great value! This move-in ready 3bed,2.25 bath home in Bridle Trails feels extra spacious with soaring ceilings and a wall of windows that flood in natural light. All 3 beds on main floor, including primary suite with a full bath. Open kitchen floorplan, blending living, dining & adjacent to a covered BBQ deck. The lower level is ideal for an office & rec room combo. Add on the extra bonus of a 9,180 sqft level lot that is your blank canvas. Welcome to your private play yard, garden space you always wanted, or fully fenced personal dog park. Easy access to downtown Kirkland & Bellevue. Close to trails & parks. Oversized 2-car garage plus A/C & 3-car driveway.
Disclaimer: The information contained in this listing has not been verified by Hawkins-Poe Real Estate Services and should be verified by the buyer.
Open House Schedules
1
10 AM - 12 PM
1
2 PM - 4 PM
2
10 AM - 12 PM
2
10 AM - 12 PM
Bedrooms
- Total Bedrooms: 3
- Main Level Bedrooms: 3
- Lower Level Bedrooms: 0
- Upper Level Bedrooms: 0
Bathrooms
- Total Bathrooms: 3
- Half Bathrooms: 1
- Three-quarter Bathrooms: 1
- Full Bathrooms: 1
- Full Bathrooms in Garage: 0
- Half Bathrooms in Garage: 0
- Three-quarter Bathrooms in Garage: 0
Fireplaces
- Total Fireplaces: 2
- Lower Level Fireplaces: 1
- Main Level Fireplaces: 1
Heating & Cooling
- Heating: Yes
- Cooling: Yes
Parking
- Garage: Yes
- Garage Attached: Yes
- Garage Spaces: 2
- Parking Features: Driveway, Attached Garage, RV Parking
- Parking Total: 2
Structure
- Roof: Composition
- Exterior Features: Wood
- Foundation: Poured Concrete
Lot Details
- Lot Features: Corner Lot, Curbs, Paved, Sidewalk
- Acres: 0.2107
- Foundation: Poured Concrete
Schools
- High School District: Lake Washington
- High School: Lake Wash High
- Middle School: Rose Hill Middle
- Elementary School: Franklin Elem
Transportation
- Nearby Bus Line: true
Lot Details
- Lot Features: Corner Lot, Curbs, Paved, Sidewalk
- Acres: 0.2107
- Foundation: Poured Concrete
Power
- Energy Source: Natural Gas
Water, Sewer, and Garbage
- Sewer: Sewer Connected
- Water Source: Public

Carol DiMundo
Broker | REALTOR®
Send Carol DiMundo an email
